Search the Special Collections and Archives Portal
Search Results
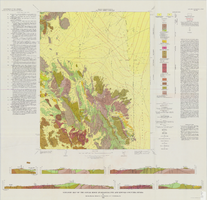
Geologic map of the Jangle Ridge quadrangle, Nye and Lincoln Counties, Nevada, 1965
Date
Description
Image
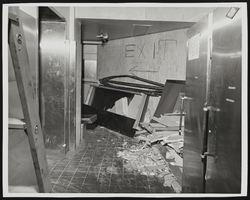
Photograph of construction debris for Stardust renovation, Las Vegas, (Nev.), March 18, 1975
Date
Archival Collection
Description
Image
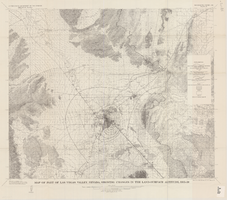
Map of part of Las Vegas Valley, Nevada, showing changes in the land-surface altitude, 1935-50
Date
Description
Image
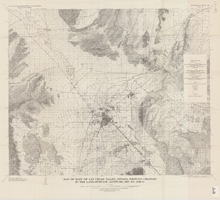
Map of part of Las Vegas Valley, Nevada, showing changes in the land-surface altitude, 1935 to 1940-41
Date
Description
Image
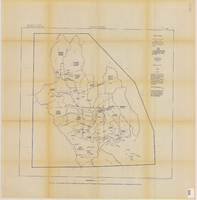
Map showing estimated average recharge to and discharge from ground-water reservoirs by basins, and hydraulic potential in Clark and Nye counties, Nevada, 1963
Date
Description
Image

Transcript of interview with Brad Friedmutter by David G. Schwartz, September 12, 2016
Date
Archival Collection
Description
Brad Friedmutter is the architect behind a number of Steve Wynn’s prominent casinos in Las Vegas, Nevada and Atlantic City, New Jersey. He obtained his degree in architecture in 1973 from the Cooper Union School of Architecture in lower Manhattan and worked on a number of smaller projects before connecting with Steve Wynn. After meeting the famous Vegas tycoon, Friedmutter built a number of well-known casinos, like the Golden Nugget and the Mirage. In this interview, he discusses the development of his numerous projects, explains his process for starting and completing architectural projects, and the future of urban planning and casino design.
Text
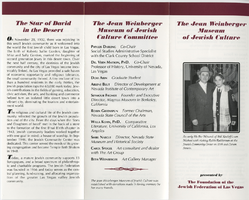
Jean Weinberger Museum of Jewish Culture pamphlet, 1996
Date
Archival Collection
Description
A pamphlet for the Jean Weinberger Museum, presented by The Foundation of the Jewish Federation of Las Vegas.
Text
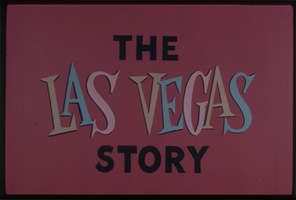
Glass slides of Las Vegas hotels and aerial views of Clark County (Nev.), 1950s-1960s (tray 1 of 3)
Date
Archival Collection
Description
Slides collected by the Culinary Workers Union Local 226 depict Las Vegas and Clark County during the 1950s and the 1960s. Individual photographs show the Strip, downtown Las Vegas, Boulder City, Lake Mead, the Hoover Dam, and individual hotels (including the Flamingo, Tropicana, El Rancho, Dunes, Sahara, Desert Inn, Stardust, Landmark, Thunderbird, Sands, Tallyho, Riviera, Golden Nugget, Mint, Binion's Horsehoe, Pioneer Club, Fremont, and Four Queens). Aerial shots and photographs of buildings under construction, marquees, and interiors are included. There are also photos of showgirls and the Las Vegas Convention Center. Tray 1 of 3. The original slides were retained by the Union.Arrangement note: Series V. Glass slides
Image
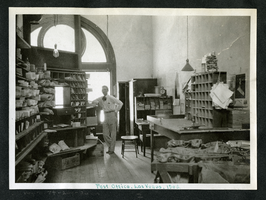
Photograph of Walter Bracken inside the post office, Las Vegas (Nev.), 1908
Date
Archival Collection
Description
Caption: Post Office, Las Vegas, 1908
Site Name: United States Post Office and Court House
Image

