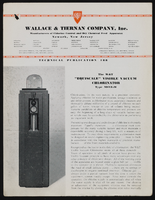Search the Special Collections and Archives Portal
Search Results
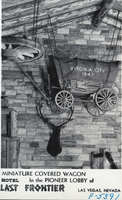
Postcard of the Pioneer Lobby at Hotel Last Frontier in Las Vegas, circa 1940s-1950s
Date
Archival Collection
Description
Image
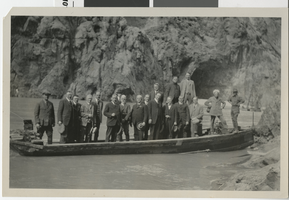
Photograph of Congressional party visiting Black Canyon (Boulder) dam site, March 13, 1923
Date
Archival Collection
Description
Image

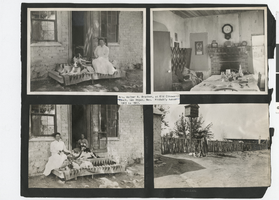
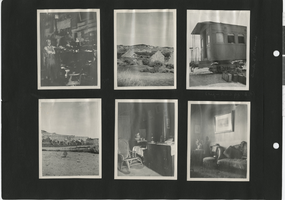
Additions and alterations: architectural drawings; structural drawings; sound attenuation drawings; electrical drawings; and kitchen drawings, 1974 September 27; 1975 March 17
Level of Description
Scope and Contents
This set contains drawings for San Francisco Hilton (client) and includes drawings by John A. Martin and Associates (engineer), Cohen, Lebovich, Pascoe and Associates (engineer), Hellman and Lober (engineer), and Laschober and Sovich Incorporated (consultant).
This set includes: foundation plans, framing plans, framing elevations, mechanical plans, mechanical schedule, interior elevations, site plans, plumbing plans, exterior elevations, electrical schematics, electrical plans, kitchen plans, kitchen fixture schedules, redlining, sound attenuation details, index sheet, and construction details.
Archival Collection
Collection Name: Martin Stern Architectural Records
Box/Folder: Roll 071
Archival Component
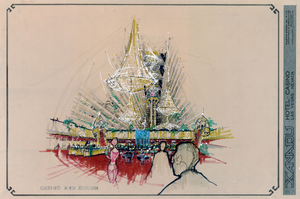
Color rendering of the Xanadu (Las Vegas), casino and atrium, circa 1975
Date
Archival Collection
Description
Conceptual artwork showing the interior of the Xanadu. Original material: parchment. The Xanadu was to be located where the Excalibur Hotel and Casino currently sits, but it was never built. Berton Charles Severson, architect; Brian Walter Webb, architect.
Site Name: Xanadu Hotel and Casino
Address: 3850 Las Vegas Boulevard South, Las Vegas, NV
Image



