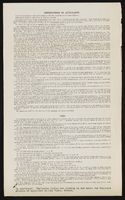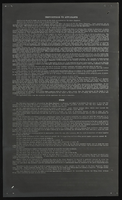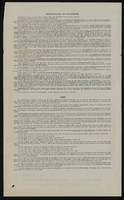Search the Special Collections and Archives Portal
Search Results
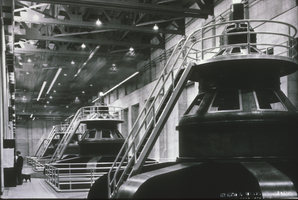
Slide of Hoover Dam power generators, circa mid 1930s-1940s
Date
Archival Collection
Description
Image
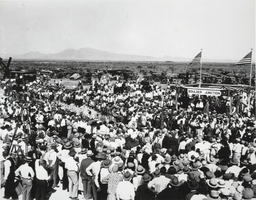
Photograph of ceremony celebrating Hoover Dam construction, September 17, 1930
Date
Archival Collection
Description
Image
Renaissance Center III: Cellular One Building: Rackset, 1992 August 12; 1992 August 14
Level of Description
Scope and Contents
This set includes: index sheet, site plans, floor plans, exterior elevations, roof plans, reflected ceiling plans, interior elevations, foundation plans, framing plans, construction details, building sections, finish/door/window schedules, general specifications, plumbing schedules, HVAC plans, plumbing plans, fixture schedules, lighting plans and electrical plans.
Flamingo and Pecos (Clark County, Nevada)
This set includes drawings for Vista Group, Inc (client).
Archival Collection
Collection Name: Gary Guy Wilson Architectural Drawings
Box/Folder: Roll 372
Archival Component
Proposed Branch Bank, 1984 February 20
Level of Description
Scope and Contents
This set includes: electrical plans, electrical schematics, lighting plans, fixture schedules, plumbing schedules, plumbing plan, HVAC plans, general specifications, index sheet, site plans, floor plans, redlining, reflected ceiling plans, roof plans, framing plans, exterior elevations, foundation plans, construction details, interior elevations, finish/door schedules, redlining, grading plans and utility plans.
This set includes drawings for Nevada National Bank (client) by C.S.A Engineers and Surveyors (engineer) and Albert L. De Guglielmo (architect).
Archival Collection
Collection Name: Gary Guy Wilson Architectural Drawings
Box/Folder: Roll 334
Archival Component
Silver Nugget, 1979 June 18; 1980 March 30
Level of Description
Scope and Contents
This set includes: This set includes: construction details, foundation plans, floor plans, roof plans, redlining, site plans, grading plans, roof plans, reflected ceiling plans, exterior elevations, building sections, interior elevations, finish/door/window schedules, framing plans, demolition plans, plumbing plans, HVAC plans, electrical plans, electrical schematics and lighting plans.
This set includes drawings by Raymond Bales (architect), Harold L. Epstein (engineer), J. L. Cusick and Assoc. (engineer) and Paul Steven Bennett, Inc (engineer).
Archival Collection
Collection Name: Gary Guy Wilson Architectural Drawings
Box/Folder: Roll 488
Archival Component
Day Dream Ranch, 1984-02-21
Level of Description
Scope and Contents
This set includes: redlining, site plans, electrical plans, electrical schematics, fixture schedule, index sheet, landscape plans, exterior elevations, foundation plans, building sections, floor plans, interior elevations, framing plans, foundation plans, finish/door/window schedules, general specifications, mechanical plans and preliminary sketches.
Eastern and Eldorado (Clark County, Nevada)
Previously called Grand Ranch Estates during development phase.
This set includes drawings for A.V.A. Inc (client).
Archival Collection
Collection Name: Gary Guy Wilson Architectural Drawings
Box/Folder: Roll 102
Archival Component


