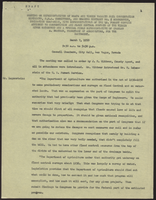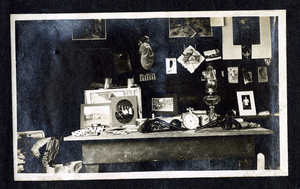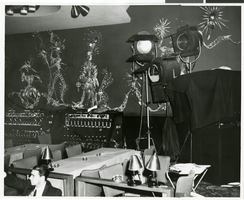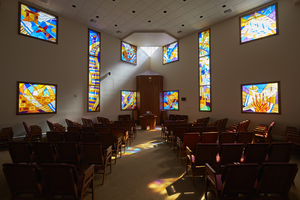Search the Special Collections and Archives Portal
Search Results
Smoke Ranch: Phase II: Rackset, 1988 October 06
Level of Description
Scope and Contents
This set includes: redlining, landscape plans, site plans, floor plans, exterior elevations, foundation plans, framing plans, roof plans, building sections, finish/door/window schedules, general specifications, construction details, interior elevations, plumbing plans, plumbing schematics, electrical plans, lighting plans, fixture schedules and HVAC plans.
This set includes drawings for the Mueller Group (client).
Archival Collection
Collection Name: Gary Guy Wilson Architectural Drawings
Box/Folder: Roll 508
Archival Component
Zero Lot Line Residences: Rackset, 1987 May 16; 1987 July
Level of Description
Scope and Contents
This set includes: site plan, index sheet, floor plans, interior elevations, foundation plans, framing plans, roof plans, exterior elevations, building sections, electrical plans, construction details, finish/door/window schedule, general specifications, redlining and grading plans.
This set includes drawings for National Heritage Homes (client) by Kennedy, Janks, and Chilton (engineer).
Archival Collection
Collection Name: Gary Guy Wilson Architectural Drawings
Box/Folder: Roll 599
Archival Component
Las Vegas Hilton Hippodrome, 1974 June 11; 1976 February 10
Level of Description
Scope and Contents
This set includes drawings for Jackson Earl Wheeler (client).
This set includes: floor plans, building sections, exterior elevations, preliminary sketches, rendered exterior perspectives, rendered interior perspectives, aerial images and programmatic bubble diagrams.
Includes drawings for Xanadu Arena, Xanadu Hotel and Casino, Caesar's Towers and Las Vegas Airport Hotel.
Archival Collection
Collection Name: Gary Guy Wilson Architectural Drawings
Box/Folder: Roll 257
Archival Component
Southgate Apartments: Originals, 1986 December 31
Level of Description
Scope and Contents
This set includes: This set includes: index sheet, site plans, floor plans, framing plans, roof plans, building sections, interior elevations, redlining, construction details, finish/door/window schedules, plumbing plans, mechanical plans, electrical plans, lighting plans and fixture schedules.
This set includes drawings for Southgate Associates (client) by Harris Engineers, Inc (engineer).
Archival Collection
Collection Name: Gary Guy Wilson Architectural Drawings
Box/Folder: Roll 515
Archival Component
Twain McLeod Estates, 1982 April 29; 1983 August 23
Level of Description
Scope and Contents
This set includes: site plans, electrical plans, floor plans, grading plans, redlining, foundation plans, framing plans, index sheet, exterior elevations, building sections, interior elevations, finish/door/window schedules, construction details and preliminary sketches.
This set includes drawings for Charles McHaffie (client) by Causey Engineering Service (engineer) and Daniel P. Smith (engineer).
Archival Collection
Collection Name: Gary Guy Wilson Architectural Drawings
Box/Folder: Roll 573
Archival Component
Windsor Court Residences, 1987 November 02
Level of Description
Scope and Contents
This set includes: redlining, exterior elevations, framing plans, foundation plans, floor plans, preliminary sketches, building sections, construction details, interior elevations, finish/door/window schedules, general specifications, HVAC plans, site plans, index sheet, grading plans and utility plans.
This set includes drawings for Tricon (client) by Daniel P. Smith (engineer) and C.S.A Engineers and Surveyors (engineer).
Archival Collection
Collection Name: Gary Guy Wilson Architectural Drawings
Box/Folder: Roll 596
Archival Component

Minutes of meeting at City Hall council chambers regarding the best ways to control flooding in Southern Nevada, March 7, 1950
Date
Archival Collection
Description
Meeting called to discuss the best ways to control flooding in Southern Nevada.
Text

Photograph of a desk with playing cards and pistols, Goldfield (Nev.), early 1900s
Date
Archival Collection
Description
Image

Photograph of the Copa Room Las Vegas, circa late 1950s, early 1960s
Date
Archival Collection
Description
Image

Photograph of Steinberg Chapel at Temple Beth Sholom, Las Vegas, Nevada, February 17, 2016
Date
Archival Collection
Description
Faye and Leon Steinberg Chapel at Temple Beth Sholom.
Image
