Search the Special Collections and Archives Portal
Search Results
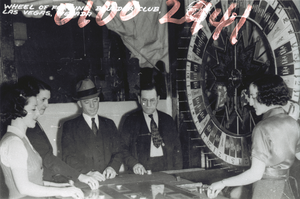
Film transparency showing the Boulder Club, Las Vegas, circa 1940s
Date
Archival Collection
Description
Image
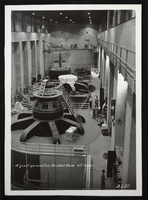
Photograph of power generators at Hoover Dam, circa 1935
Date
Archival Collection
Description
Image
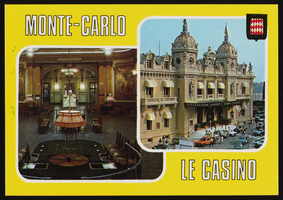
Le Casino in Monte Carlo, Monaco: postcard
Date
Archival Collection
Description
Image
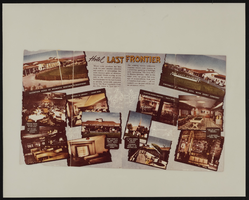
Hotel Last Frontier Brochure, image 001 of 002: photographic print
Date
Archival Collection
Description
Image
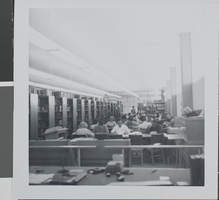
Photograph of Library at University of Nevada, Las Vegas, circa 1960
Date
Archival Collection
Description
Image
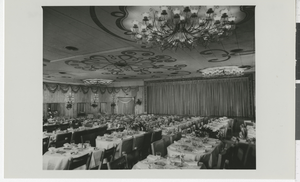
Photograph of El Rancho showroom, Las Vegas (Nev.), circa 1960
Date
Archival Collection
Description
Image
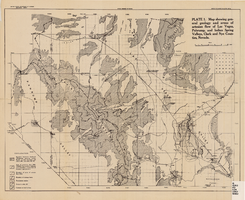
Map showing general geology and areas of artesian flow of the Las Vegas, Pahrump, and Indian Spring Valleys, Clark and Nye Counties, Nevada, 1946
Date
Description
no. 6. Originally published as plate 1 in Ground water in Las Vegas, Pahrump, and Indian Spring Valleys, Nevada : a summary / G. B. Maxey and T. W. Robinson, prepared in cooperation with the United States Department of the Interior, Geological Survey, and published as no. 6 of the Water resources bulletin.
Image
Adobe Springs Apartment Complex: Progress Prints, 1986 December 03; 1987 May 01
Level of Description
Scope and Contents
This set includes: redlining, index sheet, site plans, floor plans, exterior elevations, foundation plans, framing plans, roof plans, building sections, construction details, interior elevations, finish/door/window schedules, electrical details, fixture schedules, electrical schematics, fire alarm plans, HVAC plans, plumbing plans, plumbing schematics and general specifications.
Archival Collection
Collection Name: Gary Guy Wilson Architectural Drawings
Box/Folder: Roll 012
Archival Component
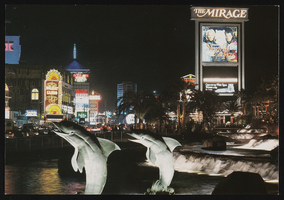
Mirage Hotel and Casino: postcards
Date
Archival Collection
Description
Image
Animal Care Facility: Hospital/Kennel/Control, 1994 June 30; 1994 October 12
Level of Description
Scope and Contents
This set includes: redlining, construction details, framing plans, wall sections, exit plans, finish schedule, floor plans, exterior elevations, interior elevations, grading plans, utility plans and foundation plans.
This set includes drawings for Joseph A. Freer (client) by Harold L. Epstein (engineer), Design Engineering Associates of Nevada, Inc. (engineer) and Butler Manufacturing Company (manufacturer).
Archival Collection
Collection Name: Gary Guy Wilson Architectural Drawings
Box/Folder: Roll 024
Archival Component
