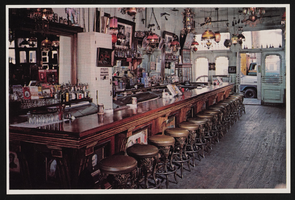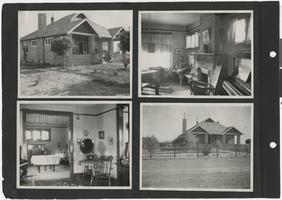Search the Special Collections and Archives Portal
Search Results

The Bucket of Blood Saloon in Virginia City, Nevada: postcard
Date
Archival Collection
Description
Image
Adobe Springs Apartment Complex: Originals, 1986 December 03; 1987 May 01
Level of Description
Scope and Contents
This set includes: index sheet, site plans, floor plans, exterior elevations, foundation plans, framing plans, roof plans, building sections, construction details, interior elevations, finish/door/window schedules, electrical details, fixture schedules, electrical schematics, fire alarm plans, HVAC plans, plumbing plans, plumbing schematics and general specifications.
Archival Collection
Collection Name: Gary Guy Wilson Architectural Drawings
Box/Folder: Roll 008
Archival Component
Set of photographs including a church, Golden Western shopping center, portraits, and Merit Drug baseball team
Date
Archival Collection
Description
Photographer's notations: Golden Western Shopping Center.
Image


Building 10: electrical, 1971 July
Level of Description
Scope and Contents
This set includes drawings for Little America Refining Co. (clientr).
This set includes: redlining, index sheet, site plan, foundation plans, framing plans, floor plans, roof plans, exterior elevations, interior elevations, wall sections, building sections, isometric construction details, construction details, finish and door schedules, electrical schematics, lighting plans, power plans, and lighting fixture schedules.
Archival Collection
Collection Name: Martin Stern Architectural Records
Box/Folder: Roll 044
Archival Component
Additions and Alterations, 1974 September 27
Level of Description
Scope and Contents
This set contains drawings for San Francisco Hilton (client) and includes drawings by Hellman and Lober (engineer), John A. Martin and Associates (engineer), and Laschover and Sovich Incorporated (consultant).
This set includes: mechanical plans, floor plans, roof plans, exterior elevations, building sections, reflected ceiling plans, finish schedules, finish specifications, door schedule, interior elevations, construction details, foundation plans, framing plans, and framing elevations.
Archival Collection
Collection Name: Martin Stern Architectural Records
Box/Folder: Roll 074
Archival Component
Smoke Ranch: Phase I
Level of Description
Scope and Contents
This set includes: index sheet, redlining, landscape plans, site plans, floor plans, exterior elevations, foundation plans, framing plans, roof plans, building sections, finish/door/window schedules, general specifications, construction details, interior elevations, plumbing plans, plumbing schematics, electrical plans, lighting plans, fixture schedules and HVAC plans.
This set includes drawings for the Mueller Group (client).
Archival Collection
Collection Name: Gary Guy Wilson Architectural Drawings
Box/Folder: Roll 611
Archival Component
Smoke Ranch: Phase I
Level of Description
Scope and Contents
This set includes: index sheet, redlining, landscape plans, site plans, floor plans, exterior elevations, foundation plans, framing plans, roof plans, building sections, finish/door/window schedules, general specifications, construction details, interior elevations, plumbing plans, plumbing schematics, electrical plans, lighting plans, fixture schedules and HVAC plans.
This set includes drawings for the Mueller Group (client).
Archival Collection
Collection Name: Gary Guy Wilson Architectural Drawings
Box/Folder: Roll 503
Archival Component
Midas Muffler, 1985 May 20
Level of Description
Scope and Contents
This set includes: index sheet, grading plans, lighting plans, electrical plans, fixture schedules, site plans, interior elevations, wall sections, framing plans, roof plans, construction details, foundation plans, exterior elevations, building sections finish/door/window schedules, plumbing plans, mechanical plans and general specifications.
This set includes drawings for Donn Enterprises (client) by C.E. Martin Engineers (engineer).
Archival Collection
Collection Name: Gary Guy Wilson Architectural Drawings
Box/Folder: Roll 285
Archival Component
