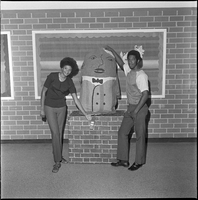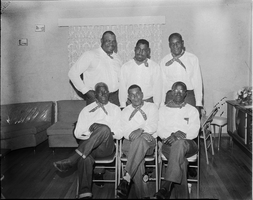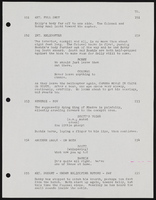Search the Special Collections and Archives Portal
Search Results

Set of photographs including Barbara Jean's house, Doolittle: Pop Warner swim party, "Potato man," and Food Fair manager
Date
Archival Collection
Description
Photographer's notations: 8-70, Barbara Jean's house, Doolittle: Pop Warner swim party, "Potato man", Food Fair mangr.
Image
Smoke Ranch: Phase I
Level of Description
Scope and Contents
This set includes: redlining, landscape plans, site plans, floor plans, exterior elevations, foundation plans, framing plans, roof plans, building sections, construction details and interior elevations.
This set includes drawings for the Mueller Group (client).
Archival Collection
Collection Name: Gary Guy Wilson Architectural Drawings
Box/Folder: Roll 496
Archival Component
Tennistates: Stewart Residence
Level of Description
Scope and Contents
This set includes: floor plans, framing plans, exterior elevations, foundation plans, supplemental elevations for solar applications concept, interior elevations, construction details, building sections and electrical plans.
This set includes drawings for Bronze Construction (client).
Archival Collection
Collection Name: Gary Guy Wilson Architectural Drawings
Box/Folder: Roll 545
Archival Component
Tennistates: Gamage Residence
Level of Description
Scope and Contents
This set includes: redlining, door/window schedules, floor plans, foundation plans, construction details, framing plans, exterior elevations, building sections, interior elevations and electrical plans.
This set includes drawings for Bronze Construction (client).
Archival Collection
Collection Name: Gary Guy Wilson Architectural Drawings
Box/Folder: Roll 535
Archival Component
Promotional videos for Bob Stupak's Vegas World: video, 1987 March
Level of Description
Scope and Contents
Commercial for Bob Stupak's Vegas World shows footage of the interior of space-themed Vegas World while voice narrates over description of the casino being "out of this world"; commercial runs twice. Original media U-matic S, color, aspect ratio 4 x 3, frame size 720 x 486.
Archival Collection
Collection Name: The Production Company Audiovisual Collection
Box/Folder: Digital File 00
Archival Component

Set of photographs including Men's and Women's Progressive clubs
Date
Archival Collection
Description
Photographer's notations: Men's Progressive club, Women's Progressive club.
Image
Edgewater Hotel: Expansion, 1983 April 29; 1983 June 17
Level of Description
Scope and Contents
This set includes: floor plans, exterior elevations, interior elevations, finish/door/window schedules, construction details, exiting plans, general specifications, aerial images, wall sections and building sections.
Archival Collection
Collection Name: Gary Guy Wilson Architectural Drawings
Box/Folder: Roll 167
Archival Component
Carrefoure Townhomes, 1988 April 04; 1890 May 22
Level of Description
Scope and Contents
This set includes: floor plans, electrical plans, interior elevations, exterior elevations, foundation plans, building sections, index sheet, exterior perspectives, general specifications and finish/door/window schedules.
Archival Collection
Collection Name: Gary Guy Wilson Architectural Drawings
Box/Folder: Roll 603
Archival Component
Fire remodel: architectural drawings, sheets A420-A508, 1981 February 26, 1981 March 17
Level of Description
Scope and Contents
This set contains architectural drawings for MGM Grand Hotels (client).
This set includes: construction details, floor plans, wall sections, and interior elevations.
Archival Collection
Collection Name: Martin Stern Architectural Records
Box/Folder: Roll 088
Archival Component

