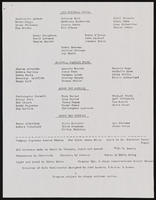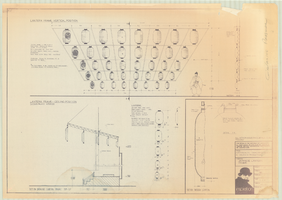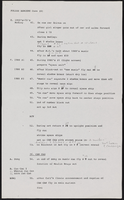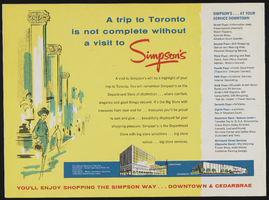Search the Special Collections and Archives Portal
Search Results
Las Vegas Hotels and Casinos, 1994-1999
Level of Description
Scope and Contents
The Las Vegas Hotel and Casinos series (1994-1999) contains images from Las Vegas hotels and casinos, including interiors, exteriors, and parking lots. It includes many images from properties that no longer exist on the Las Vegas Strip including the La Concha and El Morocco motels, the Riviera, and the Aladdin.
Archival Collection
Collection Name: Maggie Mancuso Collection of Film Locations
Box/Folder: N/A
Archival Component
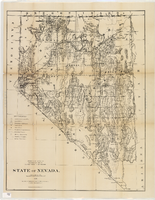
Map of Nevada, 1876
Date
Description
Image
Architectural drawing; sheets A101-A281, 1975 June 27; 1976 December 09
Level of Description
Scope and Contents
This set includes drawings for Little America Refining Co. (client).
This set includes: floor plans, index sheet, site plans, demolition plans, roof plans, and interior elevations.
Archival Collection
Collection Name: Martin Stern Architectural Records
Box/Folder: Roll 049
Archival Component
The Sports Authority: Tenant Improvement, 1989 January 01; 1990 June 18
Level of Description
Scope and Contents
This set includes: redlining, floor plans, general specifications, index sheet, framing plans, interior elevations and reflected ceiling plans.
This set includes drawings for the Sports Authority (client).
Archival Collection
Collection Name: Gary Guy Wilson Architectural Drawings
Box/Folder: Roll 549
Archival Component

