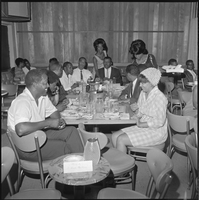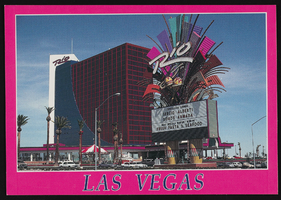Search the Special Collections and Archives Portal
Search Results

Set of photographs including the Town Tavern and Chittling Strutt 1967
Date
Archival Collection
Description
Photographer's notations: Town Tavern, Chittling Strutt 8-67.
Image
Set of photographs including a dedication, and Tony Wright Singers musical
Date
Archival Collection
Description
Photographer's notations: 3-70, Rob dedication, Tony Wright Singers musical.
Image
Original building construction drawings: AR1-AR17, and AH22, 1968 October 16
Level of Description
Scope and Contents
This set includes: site plans, floor plans, reflected ceiling plans, roof plans, exterior elevations, wall sections, building sections, interior elevations, construction details, and finish and door schedules.
Archival Collection
Collection Name: Martin Stern Architectural Records
Box/Folder: Roll 075
Archival Component
The Fashion Show Mall: The Leather Ranch, 1981 February 27
Level of Description
Scope and Contents
This set includes: floor plans, finish/door schedules, construction details, storefront elevations, wall sections, interior elevations, reflected ceiling plans, mechanical plans, electrical plans and fixture schedules.
Archival Collection
Collection Name: Gary Guy Wilson Architectural Drawings
Box/Folder: Roll 548
Archival Component
Architectural sheets A419-A447, 1976 October 01; 1977 June 21
Level of Description
Scope and Contents
This set includes drawings by Taylor Construction Co. (consultant).
This set includes: interior elevations, construction details, floor plans, and reflected ceiling plans.
Archival Collection
Collection Name: Martin Stern Architectural Records
Box/Folder: Roll 030
Archival Component
Architectural sheets A449-A477, 1976 June 7; 1977 March 08
Level of Description
Scope and Contents
This set includes drawings by Taylor Construction Co. (consultant).
This set includes: interior elevations, construction details, floor plans, and reflected ceiling plans.
Archival Collection
Collection Name: Martin Stern Architectural Records
Box/Folder: Roll 031
Archival Component
Commercial Building: Window Storage Shop, 1984 November 14
Level of Description
Scope and Contents
This set includes: index sheet, site plans, electrical plans, finish/window/door schedules, interior elevations, exterior elevations, foundation plans, framing plans, construction details and building sections.
Archival Collection
Collection Name: Gary Guy Wilson Architectural Drawings
Box/Folder: Roll 079
Archival Component
Edgewater Hotel: Restaurant Shop Drawings, 1983 March 29; 1983 July 12
Level of Description
Scope and Contents
This set includes: equipment plans, equipment schedules, interior elevations, equipment sections, electrical schedules, electrical plans, plumbing plans, plumbing schedules and mechanical plans.
Archival Collection
Collection Name: Gary Guy Wilson Architectural Drawings
Box/Folder: Roll 148
Archival Component
Residence: Jackie Mowbray: Remodel, 1988 September 21
Level of Description
Scope and Contents
This set includes: interior elevations, preliminary sketches, floor plans, exterior elevation and rendered exterior elevations.
This set includes drawings for Jackie Mowbray (client).
Archival Collection
Collection Name: Gary Guy Wilson Architectural Drawings
Box/Folder: Roll 425
Archival Component

The Rio Hotel and Casino: postcards
Date
Archival Collection
Description
Image
