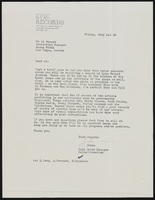Search the Special Collections and Archives Portal
Search Results
T-Shirt Shop, 1985 August 28
Level of Description
Scope and Contents
This set includes: general specifications, index sheet, floor plans, reflected ceiling plans, interior elevations, finish/door/window schedules, HVAC plans and electrical plans.
Archival Collection
Collection Name: Gary Guy Wilson Architectural Drawings
Box/Folder: Roll 570
Archival Component
Tennistates, 1975 July 04
Level of Description
Scope and Contents
This set includes: exterior elevations, floor plans and interior elevations.
This set includes drawings for Bronze Construction (client) by Mitchell and Jones Enterprises (consultant).
Archival Collection
Collection Name: Gary Guy Wilson Architectural Drawings
Box/Folder: Roll 537
Archival Component
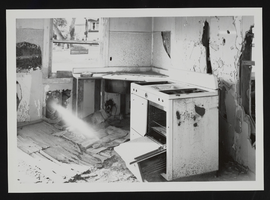
Wooden duplex at Kiel Ranch, image 005 of 005: photographic print
Date
Description
Image
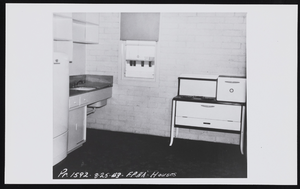
Kitchen of an F.P.H.A. house: photographic print
Date
Archival Collection
Description
Image
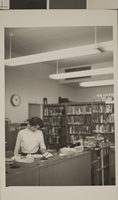
Photograph Nevada Southern University Library, 1960
Date
Archival Collection
Description
A view of the interior of the Nevada Southern University Library in Grant Hall.
Image
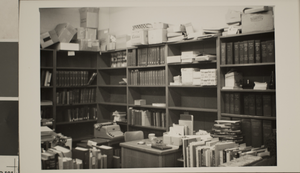
Photograph Nevada Southern University Library, 1960
Date
Archival Collection
Description
A view of the interior of the Nevada Southern University Library in Grant Hall.
Image
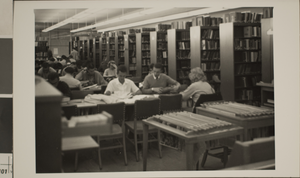
Photograph of Nevada Southern University Library, 1960
Date
Archival Collection
Description
An interior of the Grant Hall at the Nevada Southern University (NSU) Library.
Image



