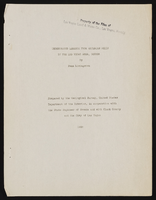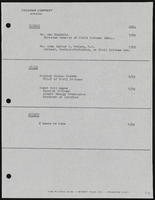Search the Special Collections and Archives Portal
Search Results
Residence: Sanders: Remodel, 1986 January 03; 1986 April 10
Level of Description
Scope and Contents
This set includes: demolition plans, interior elevations, door/window schedules, foundation plans, construction details, rendered interior perspective, framing plans, roof plans, electrical plans, exterior elevations, index sheet and site plans.
This set includes drawings for Vic and Judy Sanders (client).
Archival Collection
Collection Name: Gary Guy Wilson Architectural Drawings
Box/Folder: Roll 428
Archival Component
Judy and Harry Campbell oral history interview
Identifier
Abstract
Oral history interview with Judy and Harry Campbell conducted by Stefani Evans and Claytee D. White on October 04, 2016 for the Building Las Vegas Oral History Project. In this interview, Judy discusses her early life in St. John’s, Newfoundland and her move to Ottawa, Canada. Harry discusses his upbringing in Ogden, Utah and his initial interests in architecture. He recalls moving to Las Vegas, Nevada to work for architect Julius Gabriel, construction planning for the Four Queens, and planning for the home of Jerry Mack. Later, Judy talks about her move to Boulder City, Nevada in 1974, her involvement in interior design, and her initial interests in residential real estate. Later, Harry recalls his work with the construction planning of federal court rooms, working with Las Vegas architects, and the process of becoming a licensed architect. Lastly, Judy and Harry talk about the development of Lake Las Vegas.
Archival Collection
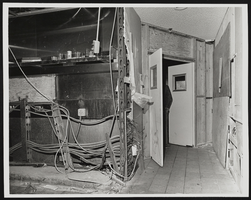
Photograph of construction space during Stardust renovation, Las Vegas, (Nev.), March 25, 1975
Date
Archival Collection
Description
Image
"In Depth Look at the Stratosphere Tower: Part 1 & 2": video, 1996 February 26
Level of Description
Scope and Contents
Local news anchor discuss the height and specifications for the Stratosphere Tower; interview clips with Dave Wirshing (President) and Keith Robertson (Operations); discussion about interior design of "Pavilions", observation decks, restaurants, and more; visuals of Tower interior and renderings; news anchor tours the rollercoaster and "Big Shot" rides atop Stratosphere Tower. Original media VHS, color, aspect ratio 4 x 3, frame size 720 x 486.
Archival Collection
Collection Name: Bob Stupak Professional Papers
Box/Folder: Digital File 00, Box 39
Archival Component
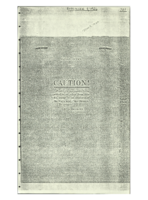
Moapa School Jurisdiction: correspondence
Date
Archival Collection
Description
Report from Supervisor W. W. Coon to the Commissioner of Indian Affairs on the Moapa School Jurisdiction. Section I details enrollment at schools in Moapa, Las Vegas, Fort Mohave, Sherman Institute, Phoenix, and Moapa Public. Section II details the health of students and employees.
Text
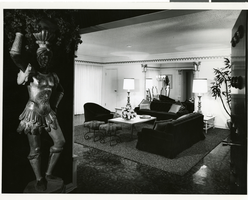
Photograph of the Aqueduct at the Sands Hotel, Las Vegas, 1963
Date
Archival Collection
Description
Image

Transcript of interview with Janellen Radoff by Barbara Tabach, September 26, 2016
Date
Archival Collection
Description
Jane Radoff?s sophisticated eye and creative energy follow her wherever she goes. Her interior designs have anonymously touched most all who have walked through many of the Strip casinos and hotels. Her working partnership with interior designer Roger Thomas for Steve Wynn properties are among the most iconic of recent era. Born 1940 in Pittsburgh, PA, to Adelaide and Meyer Sachs, Jane was destined to lead a colorful life. Her mother was a local radio/TV personality with her own show and her father was successful real estate entrepreneur. Jane attended the University of Michigan where she honed her design skills. Before moving to Nevada, Jane?s career path included Restaurant Associates, a short stint as a girl Friday for Johnny Carson, and freelance product design while starting a family. Then in 1978, her husband William ?Bill? Radoff accepted a purchasing director position from Billy Weinberger and Neil Smythe at Caesars. With her signature wry humor, she reflects on her early observations of Las Vegas, and eventually working with Roger Thomas. In time, the duo worked together to bring groundbreaking interiors to the Strip, primarily with Steve Wynn. As most Jewish transplants, the Radoffs first belonged to Temple Beth Sholom. Later she was the interior inspiration for Congregation Ner Tamid where Jon Sparer did the architectural design. She is a quiet icon of Las Vegas?s turn to elegance and warmth in design of public spaces.
Text

