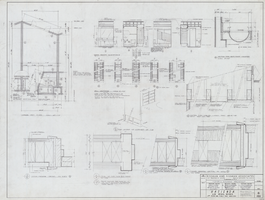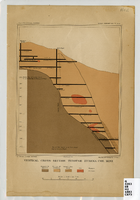Search the Special Collections and Archives Portal
Search Results

Architectural drawing of the Hacienda (Las Vegas), typical room plan, typical wall partitions, bath elevations and interior details, door frames detail, March 25, 1963
Date
Archival Collection
Description
Plans for hotel room and public area additions for the Hacienda from 1963-1965. J. L. Cusick and Associates, electrical engineers; Harold L. Epstein and Associates, structural engineers; W. L. Donley and Associates, mechanical engineers.
Site Name: Hacienda
Address: 3590 Las Vegas Boulevard South, Las Vegas, NV
Image

Vertical cross-section of Eureka Consolidated Mine, 1883
Date
Description
Image
Flamingo Hilton: podium levels 1-6, bungalow preliminary interior drawings, floor plans, ceiling plans, roof plans, building component details, elevations, and exterior photographs, 1994
Level of Description
Archival Collection
Collection Name: John Levy Lighting Productions, Inc. Records
Box/Folder: Roll 20, Digital File 00
Archival Component
Issues for bid: interior design drawings, sheets ID1a-ID9d; civil drawings, sheets C1-C7; food service, sheets FS1-FS7, 1985 June 17
Level of Description
Archival Collection
Collection Name: Martin Stern Architectural Records
Box/Folder: Roll 375
Archival Component
Addendum 28: interior design drawings, sheets ID1f-ID9d; civil drawings, sheets C1-C7; food service, sheets FS1-FS7, 1985 July 19
Level of Description
Archival Collection
Collection Name: Martin Stern Architectural Records
Box/Folder: Roll 376
Archival Component
Addendum 29: interior design drawings, sheets ID1f-ID9d; civil drawings, sheets C1-C7; food service, sheets FS1-FS7, 1985 July 26
Level of Description
Archival Collection
Collection Name: Martin Stern Architectural Records
Box/Folder: Roll 376
Archival Component
The Cosmopolitan Resort and Casino: specialty lighting delta 194 interior finishes redesign phase 4, east beach deck and select hotel deck, 2007 April to 2009 June
Level of Description
Archival Collection
Collection Name: John Levy Lighting Productions, Inc. Records
Box/Folder: Roll 15a, Roll 15b, Roll 15c
Archival Component
Photographic black and white prints of aerial photographs (11); Photographic black and white prints of construction (1); Photographic black and white reproduction prints of an artist's renderings of the building's interior (3); Photographic black and white prints of the Country Club's exterior and interior (11); Photographic black and white reproduction prints of an artist's renderings of the Country Club's exterior (6); Photographic color reproduction prints of an artist's renderings of the Country Club's exterior (2)
Level of Description
Scope and Contents
This set contains reproductions of artist's renderings prepared by QA Architectural Arts (artist), and photographs by Modernage Photo Service, Inc (photographer), Victor Barnaba (photographer), and Las Vegas News Bureau (photographer).
Archival Collection
Collection Name: Homer Rissman Architectural Records
Box/Folder: Box 21
Archival Component
Lynyrd Skynyrd BBQ & Beer: renderings and sketches of elevation, interior building perspective; computer generated site and floor plans; material sample concept photograph, 2011
Level of Description
Archival Collection
Collection Name: Bergman Walls & Associates Architectural Drawings
Box/Folder: Digital File 00
Archival Component
Surface Fracturing of the Carpetbag Event, Yucca Flat, Nevada Test Site, Nevada - United States Department of the Interior, Geological Survey, USGS-474-160 (NTS-233), 1973
Level of Description
Archival Collection
Collection Name: Yucca Mountain Site Characterization Office Collection
Box/Folder: Box 76
Archival Component
