Search the Special Collections and Archives Portal
Search Results
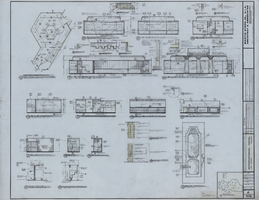
Architectural drawings of the International Hotel (Las Vegas), Egyptian gourmet room, lounge elevations and details, August 5, 1968
Date
Archival Collection
Description
Architectural plans for the International Hotel, Las Vegas, Nevada from 1969. Print on mylar. Berton Charles Severson, architect; Brian Walter Webb, architect; D. Cole, delineator.
Site Name: International Hotel
Address: 3000 Paradise Road
Image

Architectural drawing of Sands Hotel (Las Vegas), additions and alterations, general building sections, August 3, 1964
Date
Archival Collection
Description
Architectural plans for additions and alterations to The Sands. Printed on mylar. Includes revisions. Berton Charles Severson, architect; Brian Walter Webb, architect; Walter H. Koziol, delineator.
Site Name: Sands Hotel
Address: 3355 Las Vegas Boulevard South
Image
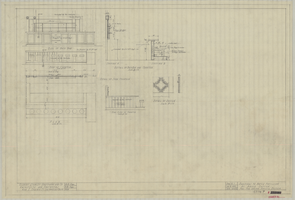
Architectural drawing of additions to pavilion at Bryce Canyon National Park, Utah, bar elevations, details, sections and plan, April 10, 1928
Date
Description
Plan, details, elevations of bar at pavilion at Bryce Canyon National Park, Utah. Scales as shown. Dr. by Gage. Tr. by Gage. Sheet no. 1, Job no. 449, date 4/10/28. #15774-T.
Site Name: Bryce Canyon National Park (Utah)
Image
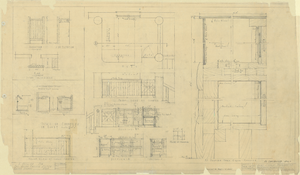
Architectural drawing of a pavilion for the Union Pacific System, Cedar Breaks, Utah, sections, elevations and details, January 4, 1928
Date
Description
Details, elevations; sections, plans for various components of the pavilion at the Cedar Breaks National Monument, Utah. "As constructed, 15706F." "Sheet no. 7, job no. 256, January 18, 1926. Revised Jan. 4, 1928 to 'as constructed.'" "Dr. by N. Bruce."
Site Name: Cedar Breaks National Monument (Utah)
Image
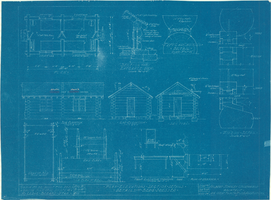
Architectural drawing of a cabin to be built for the Union Pacific System at Cedar Breaks, Utah, plan, elevations, section, details, details of bed and dresser, June 10, 1924
Date
Description
Plan, elevations, section and details of a cabin at Cedar Breaks Natinal Monument, Utah; includes details for bed and dresser. "Dr. by MB; Tr. by MB." "Sheet #1, Job #297. 6-10-24."
Site Name: Cedar Breaks National Monument (Utah)
Image
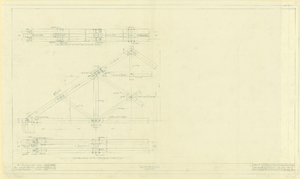
Architectural drawing of a pavilion for the Union Pacific System, Cedar Breaks, Utah,truss details, June 24, 1926
Date
Description
Truss details for pavilion at Cedar Breaks National Monument, Utah. "Dr., tr., ch. by P. R. Gage. Sheet No. 6, Job No. 256. Scale 1"=1'0."
Site Name: Cedar Breaks National Monument (Utah)
Image
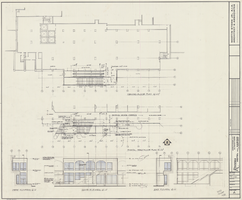
Architectural drawing of the Riviera Hotel and Casino (Las Vegas), planning commission submittal, elevations, September 11, 1984
Date
Archival Collection
Description
Drawing of proposed changes to the Riviera as submitted to the planning commission from 1984; south and east elevations drawn. Printed on mylar.
Site Name: Riviera Hotel and Casino
Address: 2901 Las Vegas Boulevard South
Image
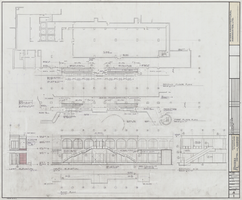
Architectural drawing of the Riviera Hotel and Casino (Las Vegas), planning commission submittal, elevations and sections, October, 16 1984
Date
Archival Collection
Description
Drawing of proposed changes to the Riviera as submitted to the planning commission from 1984. Printed on mylar.
Site Name: Riviera Hotel and Casino
Address: 2901 Las Vegas Boulevard South
Image
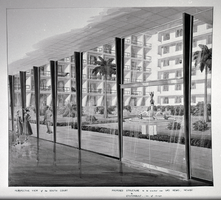
Film negative, artist's rendering of the proposed Hacienda, perspective view of the south court (Las Vegas), before 1956
Date
Archival Collection
Description
An artist's conception of the proposed courtyard area for the Lady Luck, later the Hacienda. Caption also reads "Proposed Structure to be Erected near Las Vegas, Nevada by Efstonbuilt." Inverted negative film transparency. Efstonbuilt, Inc. of Chicago, architects.
Site Name: Hacienda
Address: 3590 Las Vegas Boulevard South
Image
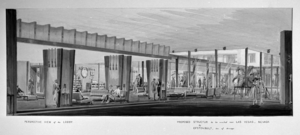
Film negative, artist's rendering of the proposed Lady Luck casino (Las Vegas), perspective view of the lobby, before 1956
Date
Archival Collection
Description
Artist's conception of the proposed lobby area for the Lady Luck, later the Hacienda. Inverted negative film transparency.
Site Name: Hacienda
Address: 3590 Las Vegas Boulevard South, Las Vegas, NV
Image
