Search the Special Collections and Archives Portal
Search Results
Schiff, Thomas R.
Thomas R. Schiff studied photography at Ohio University where he earned a Bachelor of Business Administration in 1970. He began experimenting with panoramic photography in the 1980s and in the mid-1990s he started using a Hulcherama 360-degree panoramic camera to take photographs of building exteriors and interiors.
Person
Fox Fire Apartment Homes, 1987 December 4; 1987 December 31
Level of Description
Scope and Contents
This set includes drawings for The Mueller Group (client) by James H. Glover (engineer), Conrad H. Rickwartz (engineer) C.S.A. Engineers and Surveyors (engineer).
Archival Collection
Collection Name: Gary Guy Wilson Architectural Drawings
Box/Folder: Roll 186
Archival Component
Bergman Walls & Associates
Bergman Walls & Associates (BWA) is an architectural and interior design firm that specializes in hotels, resorts, restaurants, and entertainment. The firm was founded by Joel Bergman and Scott Walls in 1994. The headquarters are located in Las Vegas, but they have offices in Minneapolis, Seattle, and New York City.
Corporate Body
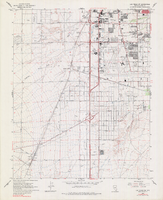
Topographic map of the southwestern quadrangle of the metropolitan Las Vegas, Nevada area, 1973
Date
Description
Image
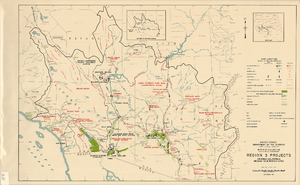
Map showing U.S. Bureau of Reclamation Region 3 projects in Arizona, California, Nevada, New Mexico and Utah, September 1967
Date
Description
Image
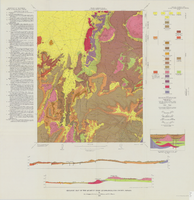
Geologic map of the Quartet Dome quadrangle, Nye County, Nevada, 1966
Date
Description
Image
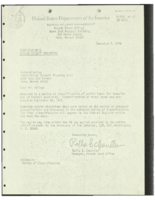
Las Vegas Paiute Colony land acquisition: correspondence
Date
Archival Collection
Description
Letter from Rolla E. Chandler, Manager, Nevada Land Office, to Richard Bailey, Inter-Tribal Council Planning Unit and notice of classification of public lands for transfer out of Federal ownership. Letter from Superintendent to Area Director about a resolution/request from the Las Vegas Indian Colony for assistance in securing additional lands through legislation. Letter from Inter-Tribal Council of Nevada attorney Michael Seth Krout to Superintendent of Nevada Indian Agency Jose A. Zuni about Las Vegas Paiute Colony land. Resolution of Las Vegas Council requesting submission of a bill to Congress for holding land in trust. Letter from Inter-Tribal Council of Nevada attorney Michael Seth Krout to the Secretary of the Interior about acquiring additional land for the Las Vegas Paiute Colony.
Text
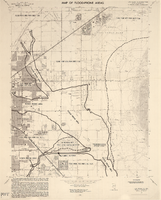
Maps of flood-prone areas in Las Vegas, Nevada, 1973
Date
Description
Image


