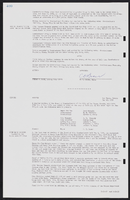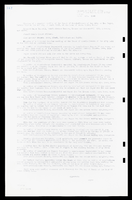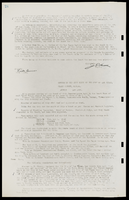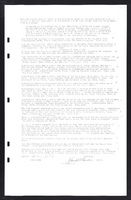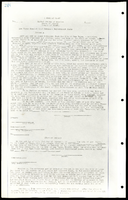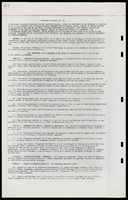Search the Special Collections and Archives Portal
Search Results
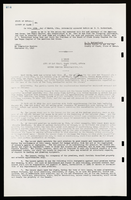
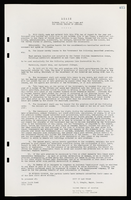
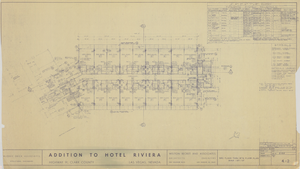
Architectural drawing of Riviera Hotel and Casino (Las Vegas), third through eighth floor plan, January 31, 1959
Date
1959-01-31
Archival Collection
Description
Tower levels three through eight floor plans for a 1959 addition to the Riviera Hotel and Casino. Drawn by J.M. Includes revision dates and interior finish schedule. Facsimile. Murray Erick Associates, structural engineers.
Site Name: Riviera Hotel and Casino
Address: 2901 Las Vegas Boulevard South
Image
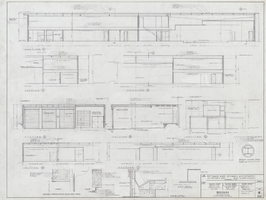
Architectural drawing of the Hacienda (Las Vegas), sections details, May 22, 1963
Date
1963-05-22
Archival Collection
Description
Plans for hotel room and public area additions for the Hacienda from 1963-1965. Includes interior and exterior sections. J. L. Cusick and Associates, electrical engineers; Harold L. Epstein and Associates, structural engineers; W. L. Donley and Associates, mechanical engineers.
Site Name: Hacienda
Address: 3590 Las Vegas Boulevard South
Image
Pagination
Refine my results
Content Type
Creator or Contributor
Subject
Archival Collection
Digital Project
Resource Type
Year
Material Type
Place
Language
Records Classification

