Search the Special Collections and Archives Portal
Search Results
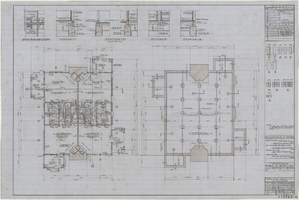
Architectural drawings of a four room deluxe cabin in Zion National Park, foundations, sections, details, elevations, January 12, 1929
Date
Description
Plans for a four room deluxe cabin at Zion National Park, 1-12-1929 (3 sheets; Job. 486): #15765-A: plan foundation and section; #15765-B: elevations and sections; #15765-C: details and interior elevations. Scales as noted. Sheet 1 revised April 4, 1929; sheets 2-3 revised March 14, 1929.
Site Name: Zion National Park (Utah)
Image
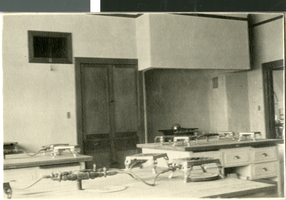
Photographs of home economics classrooms, early 1900s
Date
Archival Collection
Description
Image
Proposed Branch Bank
Level of Description
Scope and Contents
This set includes: index sheet, site plans, floor plans, reflected ceiling plans, roof plans, framing plans, exterior elevations, building sections, wall sections, construction details, finish/door/window schedules, interior elevations, foundation plans, electrical schedules, lighting plans, electrical plans, plumbing plans, HVAC plans, general specifications and utility plans.
This set includes drawings for Nevada National Bank (client) by C.S.A Engineers and Surveyors (engineer).
Archival Collection
Collection Name: Gary Guy Wilson Architectural Drawings
Box/Folder: Roll 336
Archival Component
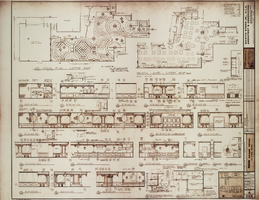
Architectural drawing of MGM Grand Hotel (Las Vegas), coffee shop, September 11, 1972
Date
Archival Collection
Description
Elevations and interior design details for the MGM Grand Hotel coffee shop. Drawn by J. B. and R. S. Includes key plan, revisions, reflected ceiling plan, and seating plan. Printed on mylar. The MGM Grand Hotel was sold to Bally's Corporation to become Bally's Las Vegas in 1985. Berton Charles Severson, architect; Brian Walter Webb, architect; Taylor Construction Co., Interior Design Division.
Site Name: MGM Grand Hotel
Address: 3645 Las Vegas Boulevard South, Las Vegas, NV
Image
Motel and Restaurant: Project, 1987 June 20; 1987 November 01
Level of Description
Scope and Contents
This set includes: index sheet, site plans, utility plans, grading plans, site sections, landscape plans, floor plans, interior elevations, exterior elevations, finish/door/window schedules, foundation plans, framing plans, building sections, plumbing plans, redlining, reflected ceiling plans, lighting plans, equipment plans, mechanical plans and construction details.
This set includes drawings for Dixie One Partnership (client) by Creamer and Noble (engineer).
Archival Collection
Collection Name: Gary Guy Wilson Architectural Drawings
Box/Folder: Roll 287
Archival Component
P.T.'s Trolley Casino: Additions and Alterations, 1991 March 12; 1991 March 20
Level of Description
Scope and Contents
This set includes: site plans, index sheet, demolition plans, floor plans, interior elevations, roof plans, exterior elevations, building sections, wall sections, foundation plans, roof plans, finish/door/window schedules, general specifications, redlining and landscape plans.
This set includes drawings for Tom and Phil Boekley (client).
This set includes a Joint Use Parking Study report.
Archival Collection
Collection Name: Gary Guy Wilson Architectural Drawings
Box/Folder: Roll 350
Archival Component
Residence: Chit Yong, 1986 June 30; 1987 February 06
Level of Description
Scope and Contents
This set includes drawings for Mr. and Mrs. Chit Yong (client) Harris and Simonicini, Ltd (engineer).
This set includes: site plans, grading plans, landscape plans, foundation plans, floor plans, construction details, roof plans, reflected ceiling plans, exterior elevations, interior elevations, framing plans, redlining, building sections, finish/door/window schedules, plumbing schedules, fixture schedules, electrical plans and HVAC plan.
Archival Collection
Collection Name: Gary Guy Wilson Architectural Drawings
Box/Folder: Roll 402
Archival Component
Condominium Project: Maison Rouge Plaza, 1973 September 28; 1974 February 04
Level of Description
Scope and Contents
This set includes: index sheet, roof plans, lighting plans, electrical plans, electrical schedules, preliminary sketches, finish schedules, floor plans, exterior elevations, building sections, interior elevations, construction details, framing plans, foundation plans, site plans, sewer schematics, wall sections, HVAC plans and grading plans.
This set includes drawings for WOMAC Incorporated (client) by Babayan and Pappas (engineer) and Meridian Engineering (engineer).
Archival Collection
Collection Name: Gary Guy Wilson Architectural Drawings
Box/Folder: Roll 082
Archival Component
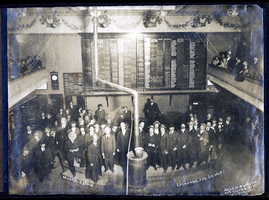
Photograph of brokers at the Goldfield Stock Exchange, Goldfield (Nev.), February 29, 1908
Date
Archival Collection
Description
Site Name: Goldfield Stock Exchange (Goldfield, Nev.)
Image
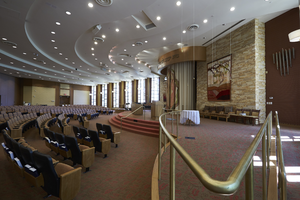
Photograph of The Joyce & Jerome Mack Sanctuary in Congregation Ner Tamid, Henderson, Nevada, May 24, 2016
Date
Archival Collection
Description
The Joyce & Jerome Mack Sanctuary in Congregation Ner Tamid on the Greenspun Campus for Jewish Life, Learning & Spiritual Renewal.
Image
