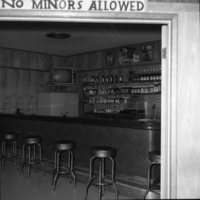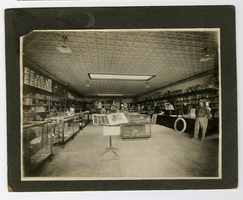Search the Special Collections and Archives Portal
Search Results
Crossroads Apartments, 1980 February 04; 1980 July 14
Level of Description
Scope and Contents
This set includes: index sheet, site plans, landscape plans, reflected ceiling plans, framing plans, foundation plans, electrical plans, interior elevations, floor plans, exterior elevations, wall sections, building sections, finish/door/window schedules, plumbing plans and plumbing schematics.
This set includes drawings by Bronze Construction (client).
Archival Collection
Collection Name: Gary Guy Wilson Architectural Drawings
Box/Folder: Roll 097
Archival Component
Monty Brandt Photograph Collection
Identifier
Abstract
The Monty Brandt Photograph Collection consists of black-and-white photographic prints of the White Cross Drug Store on Fremont Street in Las Vegas, Nevada from 1924 and 1955. Images include views of Fremont Street, as well as interior and exterior views of the White Cross Drug Store.
Archival Collection

Film negatives of the Cotton Bowl Bowling Alley, October 26, 1962
Date
Description
Series of negatives from Nevada State Museum of the exterior and interior views of the Cotton Bowl bowling alley and bar at 500 Jackson Street, October 26, 1962, taken for Nellie Price Brawner.
Image
Edgewater Hotel, 1983 August 17; 1984 June 21
Level of Description
Scope and Contents
This set includes: index sheet, construction details, foundation plans, framing plans, wall sections, site plans, exterior elevations, roof plans, preliminary sketches, building sections, floor plans and interior elevations.
Lee Linton's original drawings, Gary Guy Wilson's revisions for as-built drawings.
Archival Collection
Collection Name: Gary Guy Wilson Architectural Drawings
Box/Folder: Roll 156
Archival Component
Residence: Mountain Home: Hunt, 1983 February 28; 1983 May 18
Level of Description
Scope and Contents
This set includes: floor plans, interior elevations, construction details, finish/door/window schedules, building sections, index sheet, exterior elevations, construction details, redlining, preliminary sketches, foundation plans, framing plans and roof plans.
This set includes drawings for: Roger Hunt and Family (client).
Archival Collection
Collection Name: Gary Guy Wilson Architectural Drawings
Box/Folder: Roll 288
Archival Component
Freedom Train Motel, 1990 May 07
Level of Description
Scope and Contents
This set includes: finish/door/window schedules, general specifications, roof plans, framing plans, construction details, redlining, building sections, exterior elevations, foundation plans, interior elevations, demolition plans, reflected ceiling plans, mechanical plans, electrical plans, plumbing plans and site plans.
This set includes drawings for Oxford Technologies Inc (client).
Archival Collection
Collection Name: Gary Guy Wilson Architectural Drawings
Box/Folder: Roll 189
Archival Component
Lakes Landing, 1987 November 30; 1988 November 30
Level of Description
Scope and Contents
This set includes: site plans, floor plans, exterior elevations, interior elevations, roof plans, floor plans, land surveys, preliminary sketches, construction details, framing plans, foundation plans, building sections, finish/door/window schedules, general specifications, plumbing plans and electrical plans.
This set includes drawings for The Mueller Group (client).
Archival Collection
Collection Name: Gary Guy Wilson Architectural Drawings
Box/Folder: Roll 243
Archival Component
Lakes Landing: Rackset, 1987 November 30; 1988 November 30
Level of Description
Scope and Contents
This set includes: site plans, floor plans, exterior elevations, interior elevations, roof plans, floor plans, land surveys, preliminary sketches, construction details, framing plans, foundation plans, building sections, finish/door/window schedules, general specifications, plumbing plans and electrical plans.
This set includes drawings for The Mueller Group (client).
Archival Collection
Collection Name: Gary Guy Wilson Architectural Drawings
Box/Folder: Roll 253
Archival Component

Photograph of Ruth Miller and her mother at home, Pioche (Nev.), 1900-1925
Date
Archival Collection
Description
Image

Photograph of men at counters in the Goodsprings general store, Goodsprings (Nev.), 1900-1925
Date
Archival Collection
Description
Image
