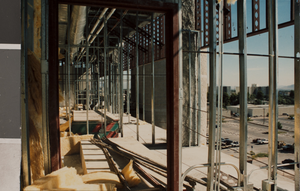Search the Special Collections and Archives Portal
Search Results

Photograph of construction, University of Nevada, Las Vegas, circa 1991-1992
Date
Archival Collection
Description
Image

Photograph of the Beckley Store, Las Vegas (Nev.), 1930-1935
Date
Archival Collection
Description
Image
Edgewater Hotel: Originals, 1983 April 30; 1983 June 17
Level of Description
Scope and Contents
This set includes: redlining, index sheet, construction details, foundation plans, framing plans, wall sections, site plans, exterior elevations, roof plans, preliminary sketches, building sections, floor plans, exiting plans, interior elevations and finish/door schedules.
Archival Collection
Collection Name: Gary Guy Wilson Architectural Drawings
Box/Folder: Roll 162
Archival Component
Indian Springs Air Force Auxiliary Field: Munitions Loading Revetments, 1988 May 16
Level of Description
Scope and Contents
This set includes: redlining, site plans, exterior elevations, floor plans, building sections, construction details, interior elevations, finish/door/window schedules, roof plans, reflected ceiling plans, plumbing plans, HVAC plans, foundation plans and wall sections.
Archival Collection
Collection Name: Gary Guy Wilson Architectural Drawings
Box/Folder: Roll 291
Archival Component
Gary Austin's/Race and Sportsbook, 1982 July 29 1982 September 22
Level of Description
Scope and Contents
This set includes: rendered exterior perspectives, floor plans, preliminary sketches, exterior elevations, redlining, framing plans, foundation plans, building sections, reflected ceiling plans, interior elevations, finish/door schedules, electrical plans, process drawings and site plans.
Archival Collection
Collection Name: Gary Guy Wilson Architectural Drawings
Box/Folder: Roll 203
Archival Component
Residence: Crossley: Originals
Level of Description
Scope and Contents
This set includes: exterior perspectives, preliminary sketches, redlining, site plans, floor plans, interior elevations, foundation plans, roof plans, framing plans, exterior elevations, building sections, electrical plans, finish/door/window schedules and construction details.
This set includes drawings for Fred and Ernie Crossley (client).
Archival Collection
Collection Name: Gary Guy Wilson Architectural Drawings
Box/Folder: Roll 411
Archival Component
Architectural drawings; sheets A1-A39, 1969 August 16
Level of Description
Scope and Contents
This set includes drawings by Haver and Emerson (engineer).
This set includes: index sheet, topographic map, land survey, grading plan, site plans, demolition plans, floor plans, roof plans, building sections, exterior elevations, reflected ceiling plans, and interior elevations.
Archival Collection
Collection Name: Martin Stern Architectural Records
Box/Folder: Roll 006
Archival Component
Freedom Train Motel, 1990 May 07; 1990 July 20
Level of Description
Scope and Contents
This set includes: interior elevations, exterior elevations, construction details redlining, reflected ceiling plans, electrical plans, plumbing plans, floor plans, mechanical plans, demolition plans, building sections and index sheet.
This set includes drawings for Oxford Technologies Inc (client).
Archival Collection
Collection Name: Gary Guy Wilson Architectural Drawings
Box/Folder: Roll 195
Archival Component
Carrefoure Townhomes, 1990 May 22
Level of Description
Scope and Contents
This set includes: redlining, index sheet, site plans, floor plans, roof plans, foundation plans, reflected ceiling plans, framing plans, exterior elevations, building sections, wall sections, construction details, interior elevations, finish/door/window schedules, general specifications, HVAC plans and electrical plans.
Archival Collection
Collection Name: Gary Guy Wilson Architectural Drawings
Box/Folder: Roll 056
Archival Component
Carrefoure Townhomes, 1988 March 18
Level of Description
Scope and Contents
This set includes: redlining, index sheet, site plans, floor plans, roof plans, foundation plans, reflected ceiling plans, framing plan, exterior elevations, building sections, wall sections, construction details, interior elevations, finish/door/window schedules, general specifications, HVAC plans and electrical plans.
Archival Collection
Collection Name: Gary Guy Wilson Architectural Drawings
Box/Folder: Roll 057
Archival Component
