Search the Special Collections and Archives Portal
Search Results

Photograph of kitchen at 219 South Euclid, Goldfield (Nev.), early 1900s
Date
Archival Collection
Description
Address: 219 S. Euclid
Image
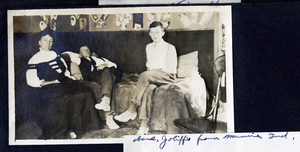
Photograph of the Joliff Family, Goldfield (Nev.), early 1900s
Date
Archival Collection
Description
Image
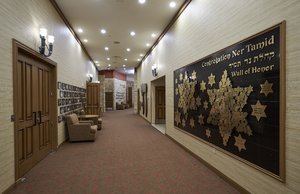
Photograph of Congregation Ner Tamid's Polis Lobby, Henderson, Nevada, May 24, 2016
Date
Archival Collection
Description
The Polis Lobby in Congregation Ner Tamid on the Greenspun Campus for Jewish Life, Learning & Spiritual Renewal.
Image
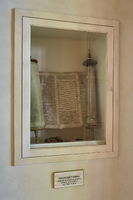
Photograph of Holocaust Torah at Temple Beth Sholom Sanctuary, Las Vegas, Nevada, February 17, 2016
Date
Archival Collection
Description
A Holocaust Torah on display at the entrance to Temple Beth Sholom's Sharon E. Sigesmund Sanctuary.
Image
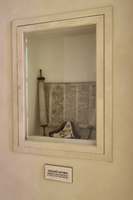
Photograph of Holocaust Haftorah at Temple Beth Sholom Sanctuary, Las Vegas, Nevada, February 17, 2016
Date
Archival Collection
Description
A Holocaust Haftorah on display at the entrance to Temple Beth Sholom's Sharon E. Sigesmund Sanctuary.
Image
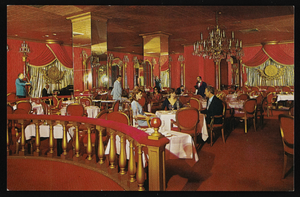
Le Palais restaurant in the Resorts International Hotel in Atlantic City, New Jersey: postcard
Date
Archival Collection
Description
Image
Arch Lounge remodel, 1971 January 15
Level of Description
Scope and Contents
This set includes drawings by Frumhoff and Cohen (engineer).
This set includes: preliminary drawings, index sheet, site plans, foundation plans, floor plans, framing plans, roof plans, exterior elevations, interior elevations, wall sections, building sections, construction details, electrical schematics, light fixture schedules, lighting plans, power plans, and general specifications.
Archival Collection
Collection Name: Martin Stern Architectural Records
Box/Folder: Roll 039
Archival Component
Additions and alterations: baggage room and print shop: architectural drawings, sheets A1-A6
Level of Description
Scope and Contents
This set contains architectural drawings for Las Vegas Hilton (client).
This set includes: index sheet, general specifications, floor plans, roof plans, reflected ceiling plans, construction details, exterior elevations, interior elevations, finish schedules, and door schedules.
Archival Collection
Collection Name: Martin Stern Architectural Records
Box/Folder: Roll 146
Archival Component
Carrefoure Townhomes, 1990 May 22
Level of Description
Scope and Contents
This set includes: index sheet, site plans, floor plans, roof plans, foundation plans, reflected ceiling plans, framing plans, exterior elevations, building sections, wall sections, construction details, interior elevations, finish/door/window schedules, general specifications, HVAC plans and electrical plans.
Archival Collection
Collection Name: Gary Guy Wilson Architectural Drawings
Box/Folder: Roll 054
Archival Component
Smoke Ranch: Phase II, 1988 October 06
Level of Description
Scope and Contents
This set includes: site plans, floor plans, interior elevations, foundation plans, construction details, redlining, wall sections, finish/door/window schedules, exterior elevations, roof plans and building sections.
This set includes drawings for the Mueller Group (client).
Archival Collection
Collection Name: Gary Guy Wilson Architectural Drawings
Box/Folder: Roll 513
Archival Component
