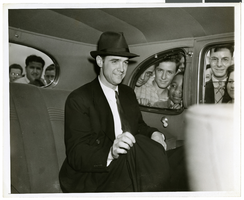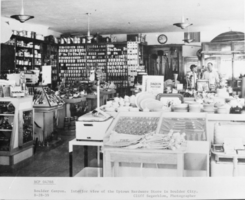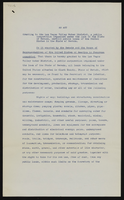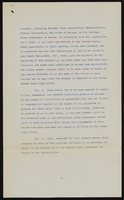Search the Special Collections and Archives Portal
Search Results
Indian Springs Air Force Auxiliary Field: Munitions Loading Revetments
Level of Description
Scope and Contents
This set includes: site plans, exterior elevations, floor plans, building sections, construction details, interior elevations, finish/door/window schedules, roof plans, reflected ceiling plans, plumbing plans, HVAC plans, foundation plans and wall sections.
Archival Collection
Collection Name: Gary Guy Wilson Architectural Drawings
Box/Folder: Roll 293
Archival Component
Originals: architectural drawings, sheets A217-A279, 1972 May 09; 1972 November 14
Level of Description
Scope and Contents
This set contains architectural drawings for MGM Grand Hotels (client) and Taylor Construction Co. (contractor).
This set includes: floor plans, roof plans, reflected ceiling plans, framing plans, and interior elevations.
Archival Collection
Collection Name: Martin Stern Architectural Records
Box/Folder: Roll 079
Archival Component
Originals: architectural drawings, sheets A280-A343, 1972 February 28; 1973 May 04
Level of Description
Scope and Contents
This set contains architectural drawings for MGM Grand Hotels (client) and Taylor Construction Co. (contractor).
This set includes: interior elevations, construction details, floor plans, reflected ceiling plans, and roof plans.
Archival Collection
Collection Name: Martin Stern Architectural Records
Box/Folder: Roll 080
Archival Component

Photograph of Howard Hughes, July 21, 1938
Date
Archival Collection
Description
Image

Film transparency of the Uptown Hardware Store in Boulder City, Nevada, August 28, 1939
Date
Archival Collection
Description
Image
Originals: architectural drawings, sheets A552-A589, 1972 April 03; 1972 September 11
Level of Description
Scope and Contents
This set contains architectural drawings for MGM Grand Hotels (client) and Taylor Construction Co. (contractor).
This set includes: finish schedules, construction details, door schedules, interior elevations, exterior elevations, and building sections.
Archival Collection
Collection Name: Martin Stern Architectural Records
Box/Folder: Roll 083
Archival Component
Additions and Alterations: coffee shop: architectural drawings
Level of Description
Scope and Contents
This set contains architectural drawings for International Hotel (client), and includes drawings by Howard Hirsch Associates (consultant).
This set includes: general specifications, floor plans, reflected ceiling plans, construction details, interior elevations, finish schedules, door schedules, and electrical plans.
Archival Collection
Collection Name: Martin Stern Architectural Records
Box/Folder: Roll 144
Archival Component
Lakes Landing, 1987 November 30
Level of Description
Scope and Contents
This set includes: site plans, floor plans, exterior elevations, foundation plans, framing plans, building sections, wall sections, construction details, interior elevations, finish/door/window schedules and general specifications.
This set includes drawings for The Mueller Group (client).
Archival Collection
Collection Name: Gary Guy Wilson Architectural Drawings
Box/Folder: Roll 248
Archival Component


