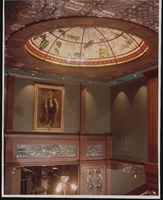Search the Special Collections and Archives Portal
Search Results

Photograph of a stained-glass ceiling skylight within the Horseshoe Hotel and Casino, Las Vegas (Nev.)
Date
Archival Collection
Description
A photograph of the interior view of Horseshoe Casino-stained glass skylight.
Image
Edgewater Hotel: As Built Drawings, 1984 May 30; 1984 June 21
Level of Description
Scope and Contents
This set includes: index sheet, construction details, foundation plans, framing plans, wall sections, site plans, exterior elevations, roof plans, preliminary sketches, building sections, floor plans and interior elevations.
Archival Collection
Collection Name: Gary Guy Wilson Architectural Drawings
Box/Folder: Roll 159
Archival Component
Edgewater Hotel, 1983 June 17
Level of Description
Scope and Contents
This set includes: index sheet, construction details, foundation plans, framing plans, wall sections, site plans, exterior elevations, roof plans, preliminary sketches, building sections, floor plans, exiting plans, interior elevations and finish/door schedules.
Archival Collection
Collection Name: Gary Guy Wilson Architectural Drawings
Box/Folder: Roll 158
Archival Component
Regatta Pointe Condominiums: Proposal, 1987 November 13
Level of Description
Scope and Contents
This set includes: index sheet, floor plans, interior elevations, electrical plans, foundation plans, framing plans, exterior elevations and door schedules.
This set includes drawings for Falcon Development Corporation (client).
Archival Collection
Collection Name: Gary Guy Wilson Architectural Drawings
Box/Folder: Roll 363
Archival Component
McCuistion, Florine
Interior designer and business owner Florine McCuistion wrote a column in 1971 in the Las Vegas Sun Newspaper called "Interior Design Workshop." As owner of Florine McCuistion Interiors she designed the interiors of the Nevada State Bank building and the Clark County Health Center. Her husband, M.E. Ted McCuistion, was a longtime Nevada state legislator. Florine McCuistion, and her husband Ted, passed away in 1973.
Person
Elevator addition: architectural and structural drawings, 1973 August 13
Level of Description
Scope and Contents
This set contains architectural drawings for Las Vegas Hilton (client), and includes drawings by HSL (engineer) and John A. Martin and Associates (engineer).
This set includes: interior elevations, floor plans, framing plans, and construction details.
Archival Collection
Collection Name: Martin Stern Architectural Records
Box/Folder: Roll 148b
Archival Component
O-Lot Line: Residences, 1983 August 09
Level of Description
Scope and Contents
This set includes: preliminary sketches, interior elevations, floor plans, electrical plans, building sections, foundation plans, framing plans, roof plans and exterior elevations.
This set includes drawings for Nova Properties (client).
Archival Collection
Collection Name: Gary Guy Wilson Architectural Drawings
Box/Folder: Roll 316
Archival Component
Nevada National Bank: Progress Prints, 1986 December 11; 1987 July 13
Level of Description
Scope and Contents
This set includes: floor plans, redlining, reflected ceiling plans, construction details, interior elevations, finish/door schedules and furniture plans.
This set includes drawings for Nevada National Bank (client) by Whitings (consultant).
Archival Collection
Collection Name: Gary Guy Wilson Architectural Drawings
Box/Folder: Roll 301
Archival Component
The Sports Authority: Tenant Improvement, 1990 April 16; 1990 June 18
Level of Description
Scope and Contents
This set include: floor plans, reflected ceiling plans, redlining, interior elevations, finish/door/window schedules and index sheet.
This set includes drawings for the Sports Authority (client) by Shepherd, Nelson and Wheeler (engineer).
Archival Collection
Collection Name: Gary Guy Wilson Architectural Drawings
Box/Folder: Roll 553
Archival Component
Tower expansion: addendum G: kitchen drawings, 1980 May 30
Level of Description
Scope and Contents
This set contains architectural drawings for MGM Grand Hotels (client) and includes drawings by Laschover and Sovich Incorporated (consultant).
This set includes: equipment plan, equipment schedules, electrical plans, mechanical plans, interior elevations,
Archival Collection
Collection Name: Martin Stern Architectural Records
Box/Folder: Roll 110
Archival Component
