Search the Special Collections and Archives Portal
Search Results
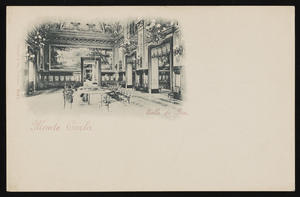
Salle de Fue in El Casino in Monte Carlo, Monaco: postcard
Date
Archival Collection
Description
Image
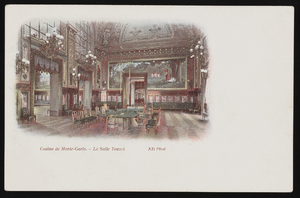
La Salle Touzet in The Casino in Monte Carlo, Monaco: postcard
Date
Archival Collection
Description
Image
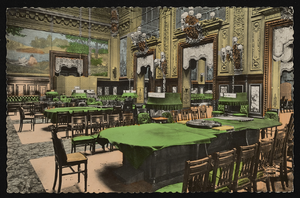
La Salle Touzet in The Casino in Monte Carlo, Monaco: postcard
Date
Archival Collection
Description
Image
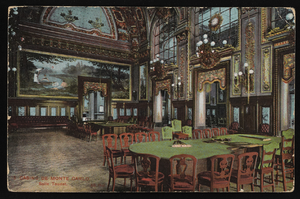
La Salle Touzet in The Casino in Monte Carlo, Monaco: postcard
Date
Archival Collection
Description
Image
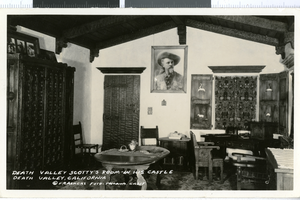
Photograph of room in Scotty's Castle, Death Valley (Calif.), 1922-1935
Date
Archival Collection
Description
Image
Architectural sheets A372-A417, 1976 April 30; 1977 February 15
Level of Description
Scope and Contents
This set includes drawings by Taylor Construction Co. (consultant).
This set includes: interior elevations, partial building sections, construction details, floor plans, and reflected ceiling plans.
Archival Collection
Collection Name: Martin Stern Architectural Records
Box/Folder: Roll 029
Archival Component
7-Eleven Store, 1990 September 14; 1990 September 27
Level of Description
Scope and Contents
This set includes: index sheet, construction details, roof plans, reflected ceiling plans, wall sections, floor plans, exterior elevations, interior elevations, finish/door schedules, fixture schedules, foundation plans, and redlining.
Archival Collection
Collection Name: Gary Guy Wilson Architectural Drawings
Box/Folder: Roll 006
Archival Component
Architectural Drawings, 1965-2010
Level of Description
Scope and Contents
The architectural drawings series are comprised of architectural drawings (1965-2010) created by the American architecture firms of Welles Pugsley Architects and Leo A Daly Architects documenting work on the design and construction of Lied Library at UNLV. The materials feature hand-drawn architectural drawings, ranging from preliminary sketches and artist renderings to schematic drawings and construction documents. The drawings also contain work from a number of consultants, engineers, and other professionals who collaborated on the development of the various projects. These include several sets of original construction documents that the architects used for reference while working on the Lied Library project.
A typical set of drawings in the architectural drawings series may include: title sheet, index, topographic survey, supplemental resurvey map, plot plan, site plan, floor plans, exterior elevations, interior elevations, building sections, wall sections, construction details, foundation plans, roof plans, reflected ceiling plans, structural plans, structural details, electrical plans, electrical details, electrical diagrams, plumbing details, plumbing plans, plumbing diagrams, interior perspective, exterior perspective, mechanical plans, mechanical details, mechanical diagrams, and landscape layout.
Archival Collection
Collection Name: University of Nevada, Las Vegas Lied Library Architectural Records
Box/Folder: N/A
Archival Component
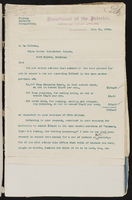
Smoke Ranch: Phase I
Level of Description
Scope and Contents
This set includes: redlining, floor plans, exterior elevations, foundation plans, framing plans, roof plans, building sections, general specifications, construction details and interior elevations.
This set includes drawings for the Mueller Group (client).
Archival Collection
Collection Name: Gary Guy Wilson Architectural Drawings
Box/Folder: Roll 494
Archival Component
