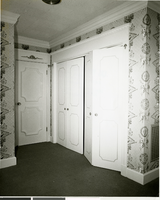Search the Special Collections and Archives Portal
Search Results
Interior of Pioche Power and Light Co., 1960s
Level of Description
File
Archival Collection
T. David Horton Photographs of Pioche, Nevada
To request this item in person:
Collection Number: PH-00201
Collection Name: T. David Horton Photographs of Pioche, Nevada
Box/Folder: Folder 01
Collection Name: T. David Horton Photographs of Pioche, Nevada
Box/Folder: Folder 01
Archival Component
Interior of Pioche Power and Light Co., 1960s
Level of Description
File
Archival Collection
T. David Horton Photographs of Pioche, Nevada
To request this item in person:
Collection Number: PH-00201
Collection Name: T. David Horton Photographs of Pioche, Nevada
Box/Folder: Folder 01
Collection Name: T. David Horton Photographs of Pioche, Nevada
Box/Folder: Folder 01
Archival Component
Interior of the Guild Theatre, 1959 March 02
Level of Description
File
Archival Collection
Edythe and Lloyd Katz Photographs
To request this item in person:
Collection Number: PH-00250
Collection Name: Edythe and Lloyd Katz Photographs
Box/Folder: Folder 02
Collection Name: Edythe and Lloyd Katz Photographs
Box/Folder: Folder 02
Archival Component
Interior of the Guild Theatre, 1959 March 02
Level of Description
File
Archival Collection
Edythe and Lloyd Katz Photographs
To request this item in person:
Collection Number: PH-00250
Collection Name: Edythe and Lloyd Katz Photographs
Box/Folder: Folder 02
Collection Name: Edythe and Lloyd Katz Photographs
Box/Folder: Folder 02
Archival Component
Interior of the Guild Theatre, 1959 March 02
Level of Description
File
Archival Collection
Edythe and Lloyd Katz Photographs
To request this item in person:
Collection Number: PH-00250
Collection Name: Edythe and Lloyd Katz Photographs
Box/Folder: Folder 02
Collection Name: Edythe and Lloyd Katz Photographs
Box/Folder: Folder 02
Archival Component

Photograph of interior of the Aqueduct at the Sands Hotel and Casino, Las Vegas, 1963
Date
1963
Archival Collection
Description
An image of one of the hundred studio guest rooms at the Aqueduct at the Sands Hotel and Casino. The bi-fold closet doors were designed and constructed with Forest Burlite by the Like Mfg. Corporation in Downey, California and the carved design was chosen by the Albert Parvin Company in Los Angeles, California. The exterior of the hotel was designed by Julius Gabrielle, and the interior was designed by Albert Parvin & Company. Like all rooms at the Sands, this one had wall-to-wall, floor-to-ceiling drapes. A boucle-weave casement cloth under curtain eliminated the use of blinds. Outside draperies supplied most of the color accents in the room. Wall coverings in this room were of imported Japanese grass cloth. The table had a drop leaf which extended the surface to 72" x 30". All rooms featured antique-framed mirrors hung off center above 66-inch Mr. and Mrs. Chests. All guest room furniture was made in Barker Brother's factory.
Image
Interior of the railroad depot at Rhyolite, 1950-1953
Level of Description
File
Archival Collection
Nye County, Nevada Photograph Collection
To request this item in person:
Collection Number: PH-00221
Collection Name: Nye County, Nevada Photograph Collection
Box/Folder: Folder 09
Collection Name: Nye County, Nevada Photograph Collection
Box/Folder: Folder 09
Archival Component
Interior of the Nevada Cotton Gin, 1977-1979
Level of Description
File
Archival Collection
Nye County, Nevada Photograph Collection
To request this item in person:
Collection Number: PH-00221
Collection Name: Nye County, Nevada Photograph Collection
Box/Folder: Folder 19
Collection Name: Nye County, Nevada Photograph Collection
Box/Folder: Folder 19
Archival Component
Interior of Caesars Palace convention area, undated
Level of Description
File
Archival Collection
Jay Sarno Photograph Collection
To request this item in person:
Collection Number: PH-00347
Collection Name: Jay Sarno Photograph Collection
Box/Folder: Flat File 01
Collection Name: Jay Sarno Photograph Collection
Box/Folder: Flat File 01
Archival Component
Edward Clark Forwarding Company interior, 1906
Level of Description
File
Archival Collection
Elbert Edwards Photograph Collection
To request this item in person:
Collection Number: PH-00214
Collection Name: Elbert Edwards Photograph Collection
Box/Folder: Folder 07
Collection Name: Elbert Edwards Photograph Collection
Box/Folder: Folder 07
Archival Component
Pagination
Refine my results
Content Type
Creator or Contributor
Subject
Archival Collection
Digital Project
Resource Type
Year
Material Type
Place
Language
Records Classification
