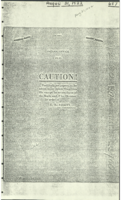Search the Special Collections and Archives Portal
Search Results
Scheideman's hand-drawn architectural student project submissions including residential structures, commercial buildings, public facilities, churches, a new building for the University of Kansas School of Architecture, and conceptual mosaic designs. Types of drawings include floor plans, elevations, sections, and interior and exterior perspective renderings. Drawing formats include pencil, colored pencil, and ink on architectural vellum and mat boards, 1955 to 1956
Level of Description
Archival Collection
Collection Name: Dale Scheideman Architectural Records
Box/Folder: Oversized Box 01, Oversized Box 02
Archival Component
Ray Lyman Wilbur, Secretary of the Interior, at a ceremony which inaugurated construction on the Boulder City branch of the Los Angeles and Salt Lake Railroad, signaling the beginning of the Boulder Canyon Project. Includes Senator Key Pittman of Nevada; Governor Fred Balzar of Nevada; Carl Gray, President of Union Pacific Railroad system; Secretary Wilbur holding the Nevada silver spike; and Senator Tasker L. Oddie of Nevada, 1932 February 13
Level of Description
Archival Collection
Collection Name: Bureau of Reclamation Photographs of the Hoover Dam and Boulder City, Nevada
Box/Folder: Folder 02 (Restrictions apply)
Archival Component
President Herbert Hoover and official party in Tunnel No. 2 during inspection tour of Boulder Canyon Project: Construction Engineer W. R. Young, Bureau of Reclamation; Mr. Ritchey, Secretary to the President; Chief Engineer R. F. Walter, Bureau of Reclamation; Lou Henry Hoover; President Hoover; Marguerite Blake Wilbur; Secretary of the Interior R. L. Wilbur; E. O. Wattis, First Vice-President, Six Companies, Inc.; F. T. Crowe, General Superintendent, Six Companies, Inc., 1932 November 12
Level of Description
Archival Collection
Collection Name: Bureau of Reclamation Photographs of the Hoover Dam and Boulder City, Nevada
Box/Folder: Folder 06 (Restrictions apply)
Archival Component
Florine McCuistion Papers
Identifier
Abstract
The Florine McCuistion Papers (1944-1973) contain drafts of her newspaper column on interior design, certificates and recognitions, a small amount of information about her husband Ted McCuistion, newspaper clippings, and photographs.
Archival Collection

Transcript of interview with Lee Cagley by Claytee D. White and Stefani Evans, August 08, 2016
Date
Archival Collection
Description
Lee Cagely, an interior designer and professor who designed some of the most iconic hotels in Las Vegas, Nevada, was born in the Panama Canal Zone on January 31, 1951. His father Leo was a civil engineer for the Panama Canal Company and his mother Charlotte worked as a receptionist. After his father left his job in Panama, Lee spent his childhood in Dallas, Texas; Tulsa, Oklahoma; and Des Moines, Iowa. He started to attend Rice University for architecture, but he chose to leave before completing his degree. He returned to college a few years later and graduated from Iowa State University with a degree in interior design in 1975. While his first California jobs were in restaurant design, he quickly moved on to airports and hotels and moved to Las Vegas in 1990 after associating with Marnell Architecture. Cagley is known for his designs in the Rio All-Suite Hotel and Casino, Ceasars Palace Atlantic City, the Mirage, and the Bellagio Resort & Casino. He is currently Chair of the Iowa State University College of Design and is principal designer for Lee Cagely Design. Here, Cagley explains the importance of keeping the various pieces of the infrastructure of a resort—including landscape architecture, architecture, interior design, all kinds of HVAC [heating, ventilation and air conditioning] concerns, housekeeping, food service, maintenance, etc.-invisible in order to maximize the visitor experience. At the same time he illustrates through several examples how resort design does not happen in a vacuum-it is instead part of a complex team that works together to create the whole. He also describes the challenges the Las Vegas resort industry finds in creating the very best visitor experience for a broad range of groups-from Millennials to their Boomer grandparents and all the generations in between.
Text

Film transparency showing the Last Frontier, Las Vegas, circa 1940s
Date
Archival Collection
Description
Image
Group of men who witnessed the pouring of the first concrete in Hoover Dam: H. J. Lawler, Director of Six Companies, Inc.; Walker R. Young, Construction Engineer, U.S. Bureau of Reclamation; Frank T. Crowe, General Superintendent, Six Companies, Inc.; C. A. Shea, Director of Construction, Six Companies, Inc.; W. A. Bechtel, President, Six Companies, Inc.; R. F. Walter, Chief Engineer, U.S. Bureau of Reclamation; Theodore A. Walters, First Assistant Secretary of the Interior; and Ed Clark and C. P. Squires, members of the original Colorado River Commission, 1933 June 06
Level of Description
Archival Collection
Collection Name: Bureau of Reclamation Photographs of the Hoover Dam and Boulder City, Nevada
Box/Folder: Folder 06 (Restrictions apply)
Archival Component

Letter about the 1922 Moapa River Agency report
Date
Archival Collection
Description
Letter from the Department of the Interior United States Indian Field Service Chief Medical Supervisor informing the Commissioner of Indian Affairs the 1922 Moapa River Agency report was forwarded.
Text
interior elevations
renderings made in projection on a plane surface of the finished appearance of the interior walls of structures
Authority Sources
Material Type
interior perspectives
architectural drawings that render structural interior space and give the impression of relative position, size, or distance, as the space would appear if viewed from a physical vantage point
Authority Sources
Material Type
