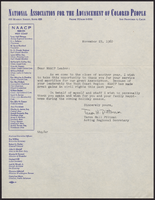Search the Special Collections and Archives Portal
Search Results
Larsen Residence, 1961 July 14
Level of Description
Archival Collection
Collection Name: Alton Dean Jensen Architectural Records
Box/Folder: Roll 117
Archival Component
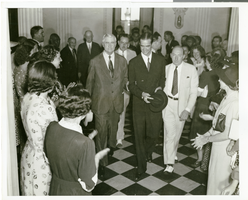
Photograph of Howard Hughes at the State Department, New York City, July 15, 1938
Date
Archival Collection
Description
Image
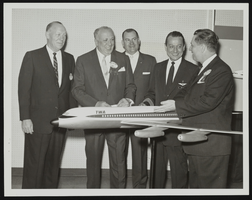
Howard Cannon discusses the Convair 880 Super Jet with Captain Ed Hall and three other men: photographic print
Date
Archival Collection
Description
Image
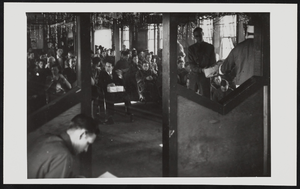
Volunteers of the Civilian Conservation Corps celebrating Christmas in the recreation hall of their camp in Boulder City, Nevada: photographic print
Date
Archival Collection
Description
Image
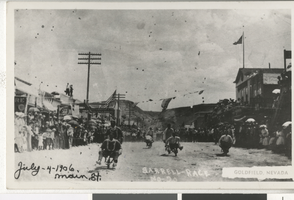
Photograph of barrel race, Goldfield (Nev.), July 4, 1906
Date
Archival Collection
Description
Image
Sunridge Ranchos, 1978 July 27
Level of Description
Scope and Contents
This set includes: exterior elevations and floor plans.
This set includes drawings for Clark Homes (client).
Archival Collection
Collection Name: Gary Guy Wilson Architectural Drawings
Box/Folder: Roll 526
Archival Component
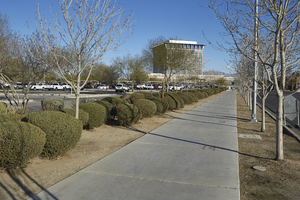
A sidewalk leads to the North Las Vegas City Hall, looking north in North Las Vegas, Nevada: digital photograph
Date
Archival Collection
Description
From the UNLV University Libraries Photographs of the Development of the Las Vegas Valley, Nevada (PH-00394). Part of the collection documents the entire 19 mile length of the north/south Eastern Avenue / Civic Center Drive alignment. This photograph was captured in the section of Civic Center Drive between Las Vegas Boulevard and Lake Mead Boulevard.
Image
Picole Apartments, 1978 July 27
Level of Description
Scope and Contents
This set includes: floor plans and exterior elevations.
This set includes drawings for Jim Burns Contracting (client).
Archival Collection
Collection Name: Gary Guy Wilson Architectural Drawings
Box/Folder: Roll 327
Archival Component
Summerhill Project, 1981 July 10
Level of Description
Scope and Contents
This set includes: preliminary sketches and site plans.
This set includes drawings for Bronze Construction (client).
Archival Collection
Collection Name: Gary Guy Wilson Architectural Drawings
Box/Folder: Roll 523
Archival Component

