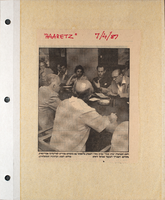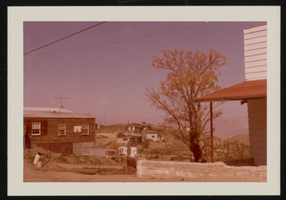Search the Special Collections and Archives Portal
Search Results
Tennistates, 1975 July 04
Level of Description
Scope and Contents
This set includes: mechanical plans, electrical plans and framing plans.
This set includes drawings for Bronze Construction (client) by Mitchell and Jones Enterprises (consultant).
Archival Collection
Collection Name: Gary Guy Wilson Architectural Drawings
Box/Folder: Roll 534
Archival Component
Nellis Air Force Base: Dining Hall, 1986 October 20
Level of Description
Scope and Contents
This set includes: site plans and floor plans.
Archival Collection
Collection Name: Gary Guy Wilson Architectural Drawings
Box/Folder: Roll 114
Archival Component
Tennistates, 1975 July 04
Level of Description
Scope and Contents
This set includes: exterior elevations, floor plans and interior elevations.
This set includes drawings for Bronze Construction (client) by Mitchell and Jones Enterprises (consultant).
Archival Collection
Collection Name: Gary Guy Wilson Architectural Drawings
Box/Folder: Roll 537
Archival Component
Tennistates, 1975 July 04
Level of Description
Scope and Contents
This set includes drawings for Bronze Construction (client) by Mitchell and Jones Enterprises (consultant).
This set includes: building sections, construction details, electrical plans, mechanical plans, floor plans, interior elevations and exterior elevations.
Archival Collection
Collection Name: Gary Guy Wilson Architectural Drawings
Box/Folder: Roll 540
Archival Component
Aztec Casino, 1991 July
Level of Description
Scope and Contents
This set includes: utility plans, grading plans, site details and building sections.
Archival Collection
Collection Name: Gary Guy Wilson Architectural Drawings
Box/Folder: Roll 034
Archival Component





