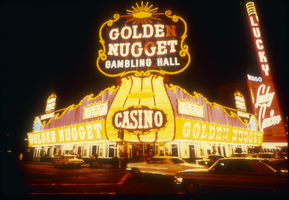Search the Special Collections and Archives Portal
Search Results
Frazier Hall construction, Nevada Southern University, Las Vegas, 1956
Level of Description
File
Archival Collection
University of Nevada, Las Vegas Photograph Collection
To request this item in person:
Collection Number: PH-00062
Collection Name: University of Nevada, Las Vegas Photograph Collection
Box/Folder: Folder 6
Collection Name: University of Nevada, Las Vegas Photograph Collection
Box/Folder: Folder 6
Archival Component
Maude Frazier Hall construction, University of Nevada, Las Vegas, 1957
Level of Description
File
Archival Collection
University of Nevada, Las Vegas Photograph Collection
To request this item in person:
Collection Number: PH-00062
Collection Name: University of Nevada, Las Vegas Photograph Collection
Box/Folder: Folder 6
Collection Name: University of Nevada, Las Vegas Photograph Collection
Box/Folder: Folder 6
Archival Component
#64534: Nevada Business Hall of Fame Event, 2005 February 17
Level of Description
File
Archival Collection
University of Nevada, Las Vegas Creative Services Records (2000s)
To request this item in person:
Collection Number: PH-00388-04
Collection Name: University of Nevada, Las Vegas Creative Services Records (2000s)
Box/Folder: N/A
Collection Name: University of Nevada, Las Vegas Creative Services Records (2000s)
Box/Folder: N/A
Archival Component
#65880: Final Cement Laid for Greenspun Hall, 2007 September 14
Level of Description
File
Archival Collection
University of Nevada, Las Vegas Creative Services Records (2000s)
To request this item in person:
Collection Number: PH-00388-04
Collection Name: University of Nevada, Las Vegas Creative Services Records (2000s)
Box/Folder: N/A
Collection Name: University of Nevada, Las Vegas Creative Services Records (2000s)
Box/Folder: N/A
Archival Component
#65963: Installation of Solar Panels - Greenspun Hall, 2007 October 19
Level of Description
File
Archival Collection
University of Nevada, Las Vegas Creative Services Records (2000s)
To request this item in person:
Collection Number: PH-00388-04
Collection Name: University of Nevada, Las Vegas Creative Services Records (2000s)
Box/Folder: N/A
Collection Name: University of Nevada, Las Vegas Creative Services Records (2000s)
Box/Folder: N/A
Archival Component
Civic auditorium and concert hall: floor plan, 1949 April 05
Level of Description
File
Archival Collection
UNLV University Libraries Collection of Architecture Drawings
To request this item in person:
Collection Number: MS-00923
Collection Name: UNLV University Libraries Collection of Architecture Drawings
Box/Folder: Flat File 05
Collection Name: UNLV University Libraries Collection of Architecture Drawings
Box/Folder: Flat File 05
Archival Component

Slide of the Golden Nugget Gambling Hall and its neon signs, Las Vegas, circa 1970s
Date
1970 to 1979
Archival Collection
Description
A color image of the exterior of the Golden Nugget Gambling Hall and its glowing neon signs in downtown Las Vegas at night. To the right are signs for the Lucky Casino.
Image
Breaking ground on the construction of the new union hall on Commerce Street, 1990s
Level of Description
File
Archival Collection
Culinary Workers Union Local 226 Las Vegas, Nevada Photographs
To request this item in person:
Collection Number: PH-00382
Collection Name: Culinary Workers Union Local 226 Las Vegas, Nevada Photographs
Box/Folder: Box 24
Collection Name: Culinary Workers Union Local 226 Las Vegas, Nevada Photographs
Box/Folder: Box 24
Archival Component
Grant Hall, University of Nevada, Las Vegas, approximately 1980-1989
Level of Description
File
Archival Collection
University of Nevada, Las Vegas Photograph Collection
To request this item in person:
Collection Number: PH-00062
Collection Name: University of Nevada, Las Vegas Photograph Collection
Box/Folder: Folder 42
Collection Name: University of Nevada, Las Vegas Photograph Collection
Box/Folder: Folder 42
Archival Component
Las Vegas, Nevada - Hall - Baker Exploration Co., 1940-1942
Level of Description
File
Archival Collection
Union Pacific Railroad Collection
To request this item in person:
Collection Number: MS-00397
Collection Name: Union Pacific Railroad Collection
Box/Folder: Box 32
Collection Name: Union Pacific Railroad Collection
Box/Folder: Box 32
Archival Component
Pagination
Refine my results
Content Type
Creator or Contributor
Subject
Archival Collection
Digital Project
Resource Type
Year
Material Type
Place
Language
Records Classification
