Search the Special Collections and Archives Portal
Search Results
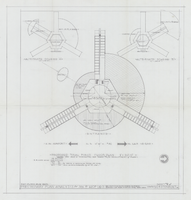
Architectural drawing of the Hacienda (Las Vegas), preliminary plan analysis and proposed trial first floor plan, May 25, 1954
Date
Archival Collection
Description
Proposed plans for analysis for the design of the Hacienda. Original medium: pencil on paper.
Site Name: Hacienda
Address: 3590 Las Vegas Boulevard South, Las Vegas, NV
Image
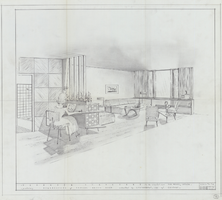
Architectural sketch of the Hacienda (Las Vegas), proposed structure perspective of a typical hotel room, May 29, 1954
Date
Archival Collection
Description
Preliminary study of various aspects of the proposed Hacienda. Drawn by: M.F.S. Original medium: pencil on paper.
Site Name: Hacienda
Address: 3590 Las Vegas Boulevard South
Image
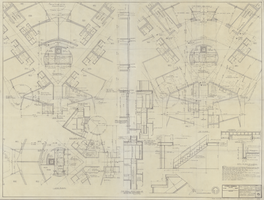
Architectural drawing of the Hacienda (Las Vegas), detailed plans, first, second, third floor, elevator lobbies, August 5, 1957
Date
Archival Collection
Description
Plans for the construction of a 266 room addition for the Hacienda. Inlcudes coffer and elevator hatchway details.
Site Name: Hacienda
Address: 3590 Las Vegas Boulevard South
Image
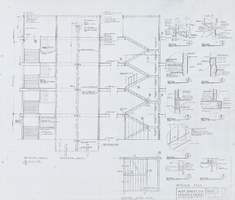
Architectural drawing of the Fabulous Flamingo addition (Las Vegas), interior stair, March 6, 1961
Date
Archival Collection
Description
Details and sections for the internal stairs for a four story hotel building for the Flamingo from 1961. Printed on parchment.
Site Name: Flamingo Hotel and Casino
Address: 3555 Las Vegas Boulevard South
Image
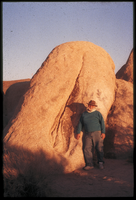
Claude Warren in front of a boulder: photograph
Date
Archival Collection
Description
Slide from the Elizabeth von Till and Claude N. Warren Professional Papers (MS-00906) -- Elizabeth von Till Warren Papers -- Personal papers -- Claude slides, photographs, negatives: Nevada research, California research, Idaho research, Zimbabwe trip, England research, England trip, holiday slides file.
Image
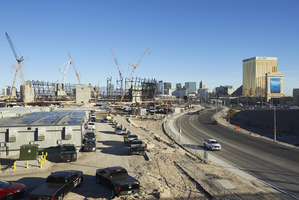
The Allegiant Stadium construction site along Dean Martin Drive, looking north-northwest in Las Vegas, Nevada: digital photograph
Date
Archival Collection
Description
Photographed as part of the UNLV Special Collections and Archives' Building Las Vegas collecting initiative started in 2016. This photo series documents ongoing construction work at the Allegiant Stadium.
Image
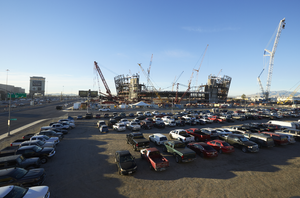
Parking for construction workers at the Allegiant Stadium construction site, looking south-southeast in Las Vegas, Nevada: digital photograph
Date
Archival Collection
Description
Photographed as part of the UNLV Special Collections and Archives' Building Las Vegas collecting initiative started in 2016. This photo series documents ongoing construction work at the Allegiant Stadium.
Image
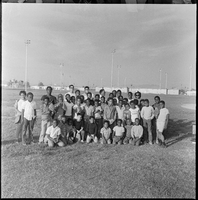
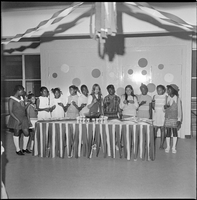
University of Nevada, Las Vegas Office of the Vice President for Development and University Relations Records
Identifier
Abstract
The records contain financial and budgetary information, correspondence, reports, University of Nevada, Las Vegas campus buildings and grounds planning, registrar and academic affairs information and memoranda created by the UNLV Office of the Vice President for Development and University Relations from 1967 to 1983. The records include information about the design and development of the Thomas and Mack Center. Budgets include administrative salaries, biennial budgets, and estimative budgets.
Archival Collection
