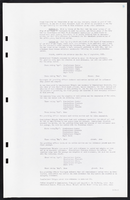Search the Special Collections and Archives Portal
Search Results
#65324: John S. Wright Hall, Plants - Student Studying in Wright Hall Atrium, 2006 September 14
Level of Description
Archival Collection
Collection Name: University of Nevada, Las Vegas Creative Services Records (2000s)
Box/Folder: N/A
Archival Component
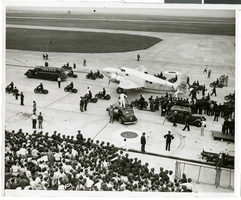
Photograph of Howard Hughes in New York, July 1938
Date
Archival Collection
Description
Image
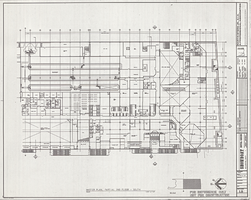
Architectural drawing of the Showboat Hotel and Casino (Atlantic City), master plan, partial second floor, south, April 15, 1985
Date
Archival Collection
Description
Partial second floor master plan for the cconstruction of the Showboat Hotel and Casino in Atlantic City. Includes key plan.
Site Name: Showboat Hotel and Casino (Atlantic City)
Address: 801 Boardwalk, Atlantic City, NJ
Image
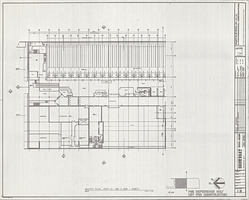
Architectural drawing of the Showboat Hotel and Casino (Atlantic City), master plan, partial third floor, north, April 15, 1985
Date
Archival Collection
Description
Partial third floor master plan for the xonstruction of the Showboat Hotel and Casino in Atlantic City. Includes key plan.
Site Name: Showboat Hotel and Casino (Atlantic City)
Address: 801 Boardwalk, Atlantic City, NJ
Image
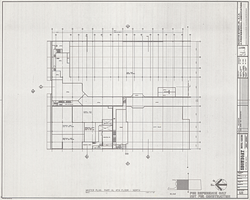
Architectural drawing of the Showboat Hotel and Casino (Atlantic City), master plan, partial fourth floor, north, April 15, 1985
Date
Archival Collection
Description
Partial fourth floor master plan for the construction of the Showboat Hotel and Casino in Atlantic City. Includes key plan.
Site Name: Showboat Hotel and Casino (Atlantic City)
Address: 801 Boardwalk, Atlantic City, NJ
Image
Boulder City, Nevada Financial Reports and Budgets
Identifier
Abstract
Collection is comprised of annual budgets, financial statements, and auditor's reports dating from 1976 to 1989 created for the city of Boulder City, Nevada and adopted by the City Council.
Archival Collection
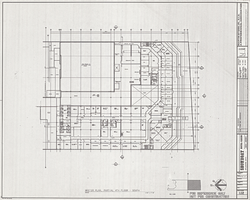
Architectural drawing of the Showboat Hotel and Casino (Atlantic City), master plan, partial fourth floor, south, April 15, 1985
Date
Archival Collection
Description
Partial fourth floor master plan for the construction fo the Showboat Hotel and Casino in atlantic City. Includes key plan.
Site Name: Showboat Hotel and Casino (Atlantic City)
Address: 801 Boardwalk, Atlantic City, NJ
Image
Silver Slipper Gambling Hall and Saloon
Level of Description
Archival Collection
Collection Name: UNLV University Libraries Menu Collection
Box/Folder: N/A
Archival Component
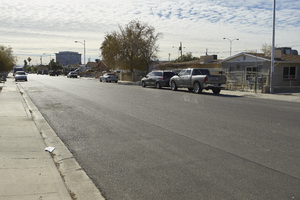
North Las Vegas City Hall is seen behind a residential neighborhood on Civic Center Drive in North Las Vegas, Nevada: digital photograph
Date
Archival Collection
Description
From the UNLV University Libraries Photographs of the Development of the Las Vegas Valley, Nevada (PH-00394). Part of the collection documents the entire 19 mile length of the north/south Eastern Avenue / Civic Center Drive alignment. This photograph was captured in the section of Civic Center Drive between Cheyenne Avenue and Las Vegas Boulevard.
Image

