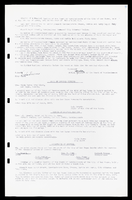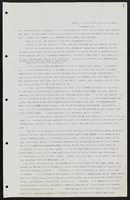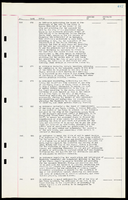Search the Special Collections and Archives Portal
Search Results

Photograph of Howard Hughes at the State Department, New York City, July 15, 1938
Date
1938-07-15
Archival Collection
Description
Typed onto a piece of paper attached to the image: "Howard Hughes walking along a hall at the State Department. Left to right: Jesse Jones, Howard Hughes, Harold Brayman, President of the National Press Club. July 1938."
Image
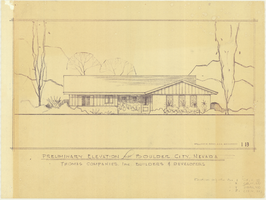
Architectural drawing of residential home in Boulder City, Nevada, preliminary elevation, 1962
Date
1962
Archival Collection
Description
Preliminary drawing of front exterior elevation of ra anch-style residential home in Boulder City, Nevada. Handwritten near lower right: "Elevations only for Plan 1 (1B, 1C, 1D), Plan 2 (2B, 2C, 2D), Plan 4 (4B, 4C, 4D), Plan 5 (5B, 5C, 5D)."
Architecture Period: Mid-Century ModernistImage
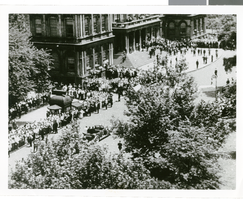
Photographs of crowds at Around-the-World-Flight Parade, New York City (N.Y.), July 15, 1938
Date
1938-07-15
Archival Collection
Description
Crowd at a parade in New York City celebrating the completion of Howard Hughes' Around-the-World Flight!
Image
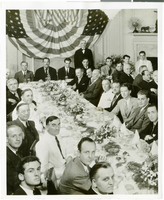
Photograph of a luncheon for the completion of Howard Hughes' Round the World flight, New York City, July 15, 1938
Date
1938-07-15
Archival Collection
Description
Typed onto a piece of paper attached to the image: "Fete, Hughes, and crew at Luncheon. Left to right at the head of the table are Harry P. Connor, navigator of the Hughes plane, Grover Whalen, Howard hughes, Mayor Fiorello Laguardia of New York City, Thomas Thurlow, Navigator, Richard Stoddart, radio engineer, and Edward Lund, flight engineer. At the bottom center of the photo is William Randolph Hearst, Jr., son of the publisher. 7/15/38"
Image
The Ward Miner vol. 1, no. 19, Ward City, Nevada, 1877 January 15
Level of Description
File
Archival Collection
UNLV University Libraries Collection on Nevada Mining
To request this item in person:
Collection Number: MS-00011
Collection Name: UNLV University Libraries Collection on Nevada Mining
Box/Folder: Oversized Box 22
Collection Name: UNLV University Libraries Collection on Nevada Mining
Box/Folder: Oversized Box 22
Archival Component
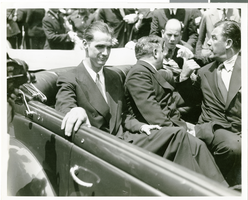
Photograph of Howard Hughes at his parade for Round the World flight, New York City, July 15, 1938
Date
1938-07-15
Archival Collection
Description
The black and white view of Howard Hughes, Mayor La Guerdia, and Grover Whalen leaving City Hall through a parade dedicated to the completion of Hughes' Round the World flight in New York City, New York.
Image
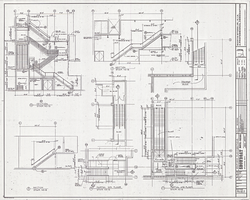
Architectural drawing of the Showboat Hotel and Casino (Atlantic City), stair no. 15, plan and sections, November 22, 1985
Date
1985-11-22
Archival Collection
Description
Plans for the construction of the Showboat Hotel Casino in Atlantic City from 1985. Parchment copy. Drawn by: R.K.
Site Name: Showboat Hotel and Casino (Atlantic City)
Address: 801 Boardwalk, Atlantic City, NJ
Image
Pagination
Refine my results
Content Type
Creator or Contributor
Subject
Archival Collection
Digital Project
Resource Type
Year
Material Type
Place
Language
Records Classification

