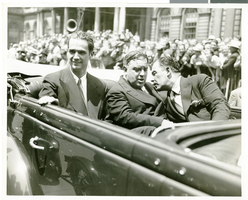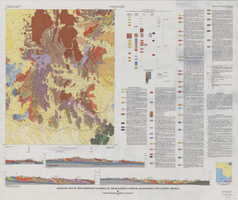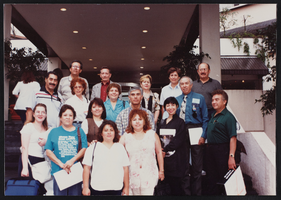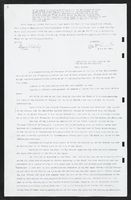Search the Special Collections and Archives Portal
Search Results

Newspaper clipping, City lifts ban on daytime watering for 15-Day period, Las Vegas Sun, July 25, 1950
Date
1950-07-25
Archival Collection
Description
Newspaper article informing the public that the Las Vegas City Commission lifted the restriction on daytime lawn watering for 15 days, with the commission calling on volunteerism for the time period.
Text

Photograph of Howard Hughes at his parade for Round the World flight, New York City, July 15, 1938
Date
1938-07-15
Archival Collection
Description
Typed onto a piece of paper attached to the image: "Daily News. Howard R. Hughes, Mayor La Guerdia, Grover Whalen leaving City Hall, 7/15/38."
Image

Geologic map of the northeast quarter of the Bullfrog 15-minute quadrangle, Nye County, Nevada, 1990
Date
1990
Description
58 x 46 cm., on sheet 87 x 102 cm., folded in envelope 30 x 24 cm. Relief shown by contours and spot heights. "Contour interval 40 feet." "Base from U.S. Geological Survey 1:62,500. 1954." "Geology mapped in 1985 and 1988." Includes text, bibliography, 4 col. cross sections, and location and index maps. "Prepared in cooperation with the U. S. Atomic Commission." Original publisher: U. S. Geological Survey, Series: Miscellaneous investigations series, map I, Scale: 1:24 000.
Image
Ceremony at Frank T. Crowe Memorial Park, Boulder City, Nevada, 1981 March 15
Level of Description
File
Archival Collection
North Las Vegas Library Photograph Collection on North Las Vegas, Nevada
To request this item in person:
Collection Number: PH-00277
Collection Name: North Las Vegas Library Photograph Collection on North Las Vegas, Nevada
Box/Folder: Folder 24
Collection Name: North Las Vegas Library Photograph Collection on North Las Vegas, Nevada
Box/Folder: Folder 24
Archival Component
People at Frank T. Crowe Memorial Park, Boulder City, Nevada, 1981 March 15
Level of Description
File
Archival Collection
North Las Vegas Library Photograph Collection on North Las Vegas, Nevada
To request this item in person:
Collection Number: PH-00277
Collection Name: North Las Vegas Library Photograph Collection on North Las Vegas, Nevada
Box/Folder: Folder 24
Collection Name: North Las Vegas Library Photograph Collection on North Las Vegas, Nevada
Box/Folder: Folder 24
Archival Component
"Motor City Casino Opens" Broadcast Coverage 13-13,15-99, undated
Level of Description
File
Archival Collection
MGM Mirage Records on Mandalay Resort Group
To request this item in person:
Collection Number: MS-00511
Collection Name: MGM Mirage Records on Mandalay Resort Group
Box/Folder: Box 56
Collection Name: MGM Mirage Records on Mandalay Resort Group
Box/Folder: Box 56
Archival Component

Trip to Mexico City, Mexico, Culinary Union, circa 1996 (folder 1 of 1), image 15
Date
1995 to 1997
Description
Arrangement note: Series III. Internal: Work
Image
Howard Hughes standing on the outside steps of City Hall as he poses for pictures in New York City, New York, 1938 July 15
Level of Description
File
Archival Collection
Howard Hughes Public Relations Photograph Collection
To request this item in person:
Collection Number: PH-00373
Collection Name: Howard Hughes Public Relations Photograph Collection
Box/Folder: Folder 12
Collection Name: Howard Hughes Public Relations Photograph Collection
Box/Folder: Folder 12
Archival Component
Pagination
Refine my results
Content Type
Creator or Contributor
Subject
Archival Collection
Digital Project
Resource Type
Year
Material Type
Place
Language
Records Classification


