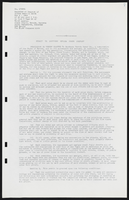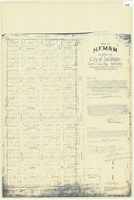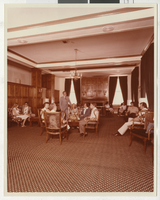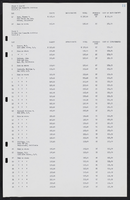Search the Special Collections and Archives Portal
Search Results
Julie McDonald oral history interview
Identifier
OH-01253
Abstract
Oral history interview with Julie McDonald conducted by Michael Richardson on March 14, 1981 for the Ralph Roske Oral History Project on Early Las Vegas. In this interview, McDonald describes life in Las Vegas, Nevada after moving there in 1956, as well as the city's layout. McDonald also passionately describes the complexities, perks, and pitfalls she faced while working as a card dealer in various casinos.
Archival Collection


Plat of H.F.M & M addition to city of Las Vegas, Clark County, Nevada, comprising the west 1/2 of N.W. 1/4 Sec. 27, Twp. 20 S., R. 61 E., M.D.B & M, March 8, 1924
Date
1924-03-08
Description
Blue-line print ; 74 x 36 cm on sheet 79 x 61 cm. Survey was competed on March 8, 1924. Signed by the owners of the piece of property for the addition Roy W. Martin, Forest R. Mildren, William E. Ferron, and A. W. Ham, signed by the surveyor J.T. McWilliams, and notarized on March 31, 1924. Approved by the Board of City Commissioners and signed by the major W. C. German and by Florence S. Doherty, city clerk, on April 1, 1924. Recorded in Book 1 of plats, page 47. Includes township and range grid.
Image
Budget; Fiscal Year 1973 - 1974 by City of Las Vegas, Nevada, 1973 July 01 to 1974 June 30
Level of Description
File
Archival Collection
Clark County Planning Commission Research Library Collection
To request this item in person:
Collection Number: MS-01027
Collection Name: Clark County Planning Commission Research Library Collection
Box/Folder: Box 86
Collection Name: Clark County Planning Commission Research Library Collection
Box/Folder: Box 86
Archival Component

Photograph of people in Boulder City Hotel, Boulder City (Nev.), 1970s
Date
1970 to 1979
Archival Collection
Description
People lounging in the redone Boulder City Hotel, Boulder City, 1970s.
Image
Amerangelo Corporation regarding color processing The Great Garbo, 1931 July 14 to 1931 December 15
Level of Description
File
Archival Collection
Howard Hughes Film Production Records
To request this item in person:
Collection Number: MS-01036
Collection Name: Howard Hughes Film Production Records
Box/Folder: Box 483 (Restrictions apply)
Collection Name: Howard Hughes Film Production Records
Box/Folder: Box 483 (Restrictions apply)
Archival Component
Copyright assignment for The Outlaw, United States Copyright Office, 1941 February 15 to 1975 July 21
Level of Description
File
Archival Collection
Howard Hughes Film Production Records
To request this item in person:
Collection Number: MS-01036
Collection Name: Howard Hughes Film Production Records
Box/Folder: Box 147 (Restrictions apply)
Collection Name: Howard Hughes Film Production Records
Box/Folder: Box 147 (Restrictions apply)
Archival Component
Dunn, Collin & Co. thirty-fourth annual dinner to their employees, menu, at Haxell's Hotel, 1899 July 15
Level of Description
Item
Archival Collection
Bohn-Bettoni Menu Collection
To request this item in person:
Collection Number: MS-00793
Collection Name: Bohn-Bettoni Menu Collection
Box/Folder: Box 01
Collection Name: Bohn-Bettoni Menu Collection
Box/Folder: Box 01
Archival Component
Sheehan, Robert. There's plenty of privacy left in private enterprise: The Hughes companies, Fortune 74(2), 1966 July 15
Level of Description
File
Archival Collection
UNLV Libraries Collection of Articles on Gaming and Las Vegas, Nevada Topics
To request this item in person:
Collection Number: MS-00626
Collection Name: UNLV Libraries Collection of Articles on Gaming and Las Vegas, Nevada Topics
Box/Folder: Box 08
Collection Name: UNLV Libraries Collection of Articles on Gaming and Las Vegas, Nevada Topics
Box/Folder: Box 08
Archival Component
Pagination
Refine my results
Content Type
Creator or Contributor
Subject
Archival Collection
Digital Project
Resource Type
Year
Material Type
Place
Language
Records Classification

