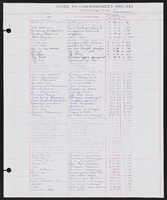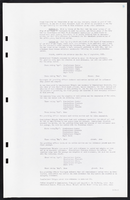Search the Special Collections and Archives Portal
Search Results
Howard Hughes and crew at a luncheon: Harry P. Connor, navigator of the Hughes plane; Grover Whalen; Mayor Fiorello La Guardia of New York City; Thomas Thurlow, navigator; Richard Stoddart, radio engineer; and Edward Lund, flight engineer; also William Randolph Hearst Jr. of the Hearst publishing company, 1938 July 15
Level of Description
Archival Collection
Collection Name: Howard Hughes Public Relations Photograph Collection
Box/Folder: Folder 13
Archival Component

Architectural drawing of the Showboat Hotel and Casino (Atlantic City), master plan, partial first floor, south, April 15, 1985
Date
Archival Collection
Description
Plans for the construction of the Showboat Hotel Casino in Atlantic City from 1985. Parchment copy.
Site Name: Showboat Hotel and Casino (Atlantic City)
Address: 801 Boardwalk, Atlantic City, NJ
Image
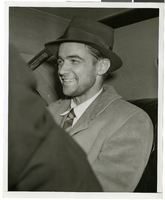
Photograph of Howard Hughes in New York, July 1938
Date
Archival Collection
Description
Image
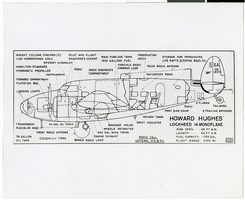
Photograph of a diagram of Howard Hughes' Lockheed 14 monoplane, July, 11, 1938
Date
Archival Collection
Description
Image

Architectural drawing of the Showboat Hotel and Casino (Atlantic City), master plan, partial second floor, south, April 15, 1985
Date
Archival Collection
Description
Partial second floor master plan for the cconstruction of the Showboat Hotel and Casino in Atlantic City. Includes key plan.
Site Name: Showboat Hotel and Casino (Atlantic City)
Address: 801 Boardwalk, Atlantic City, NJ
Image
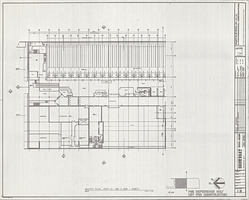
Architectural drawing of the Showboat Hotel and Casino (Atlantic City), master plan, partial third floor, north, April 15, 1985
Date
Archival Collection
Description
Partial third floor master plan for the xonstruction of the Showboat Hotel and Casino in Atlantic City. Includes key plan.
Site Name: Showboat Hotel and Casino (Atlantic City)
Address: 801 Boardwalk, Atlantic City, NJ
Image

Architectural drawing of the Showboat Hotel and Casino (Atlantic City), master plan, partial fourth floor, north, April 15, 1985
Date
Archival Collection
Description
Partial fourth floor master plan for the construction of the Showboat Hotel and Casino in Atlantic City. Includes key plan.
Site Name: Showboat Hotel and Casino (Atlantic City)
Address: 801 Boardwalk, Atlantic City, NJ
Image
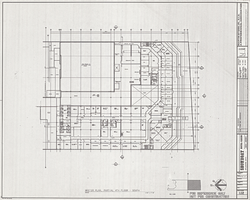
Architectural drawing of the Showboat Hotel and Casino (Atlantic City), master plan, partial fourth floor, south, April 15, 1985
Date
Archival Collection
Description
Partial fourth floor master plan for the construction fo the Showboat Hotel and Casino in atlantic City. Includes key plan.
Site Name: Showboat Hotel and Casino (Atlantic City)
Address: 801 Boardwalk, Atlantic City, NJ
Image

