Search the Special Collections and Archives Portal
Search Results
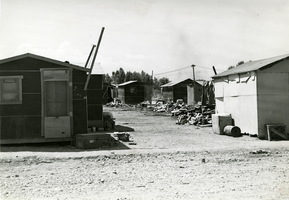
Photograph of housing on D Street, 1943
Date
Archival Collection
Description
Black and white photograph of housing on D Street in Las Vegas, dated 1943. Backyards at D Street and Jackson show that in the war economy, scrap wood was a valuable commodity, both for building and fuel.
Image
University of Nevada, Las Vegas Housing and Residential Life Records
Identifier
Abstract
The University of Nevada, Las Vegas Housing and Residential Life Records (1959-2020) is comprised of photographs and records from the Office of Housing and Residential Life (HRL) for the University of Nevada, Las Vegas (UNLV). The majority of the collection is comprised of photographs, negatives, videos, and scrapbooks documenting various residential life events sponsored by the Residence Hall Association (RHA). Also included are informational booklets on housing and residential life at UNLV and issues of
Archival Collection
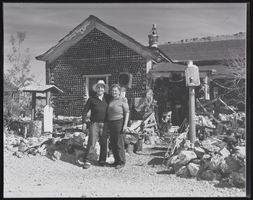
Bottle house: photographic print
Date
Archival Collection
Description
Image
AIDS: Housing: Pedregal House, 1997-2011
Level of Description
Archival Collection
Collection Name: Dennis McBride Collection on LGBTQ Las Vegas, Nevada
Box/Folder: Box 01
Archival Component
Housing and Housing Developoment brochures, 1968 to 1991
Level of Description
Archival Collection
Collection Name: UNLV Libraries Collection of Regional History Files
Box/Folder: Box 28
Archival Component
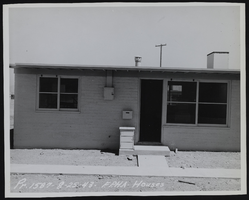
Exterior of F.P.H.A. house: photographic print
Date
Archival Collection
Description
Image
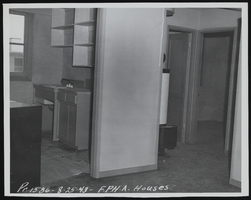
Interior of the F.P.H.A. house: photographic print
Date
Archival Collection
Description
Image

F.P.H.A. house interior: photographic print
Date
Archival Collection
Description
Image
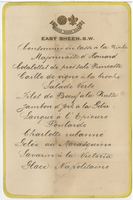
Sheen House Club, menu
Date
Archival Collection
Description
Text
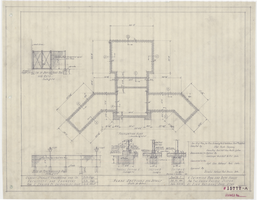
Architectural drawings of swimming pool & bath house at Zion National Park, Utah, plans, sections, details, elevations and plans, March 5, 1928
Date
Description
Plans for swimming pool and bath house at Zion National Park, 3-5-1928 (7 sheets, Job no. 430): 15777-A: plans, sections & details; 15777-B: floor plan; 15777-C: elevations and sections; 15777-D: plan and sections of pool and misc. details; 15777-E: layout and piping plans; 15777-F: layout plan; 15777-G: details. Scales as noted. All sheets except for no. 6 revised March 20, 1928. "Submitted by Utah Park Company; Gilbert Stanley Underwood, Consulting Architect, Union Pacific System. Recommended for Approval by Thos C. Vint, Landscape Architect, N.P.S. Concurred in by E.T. Scoyen, Supt. Zion National Park. Approved by Stephen T. Mather, Director, National Park Service"--Sheet no. 6.
Site Name: Zion National Park (Utah)
Image
