Search the Special Collections and Archives Portal
Search Results
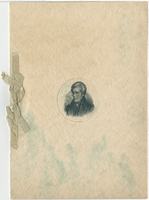
Sherman House menu, Monday evening, January 8, 1906
Date
Archival Collection
Description
Text
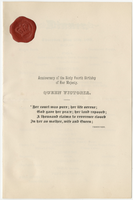
Sixty fourth birthday of Her Majesty, Queen Victoria, dinner menu, Thursday, May 24, 1883 at the Galt House
Date
Archival Collection
Description
Text
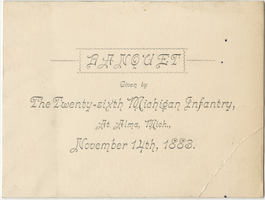
Twenty-sixth Michigan Infantry banquet menu, November 14th, 1883, given at the Wright House
Date
Archival Collection
Description
Text
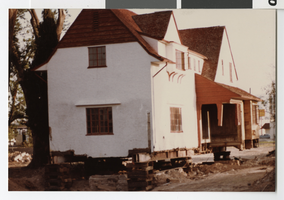
Left house view of Howell C. Garrison house: photograph
Date
Archival Collection
Description
Image
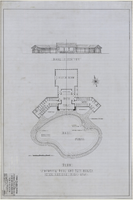
Architectural drawing of swimming pool and bath house, Zion National Park, Utah, plan and elevation, March 13, 1928
Date
Archival Collection
Description
Plan for swimming pool and bathhouse at Zion National Park, Utah; includes exterior elevation of north side of bathhouse and floor plan for bath house areas. "Drawn by H.F.D. Traced by H.F.D. Date Mar. 13, 1928. Scale: 1/8" = 1'-0. Drawing No. 45920." "15777-G."
Site Name: Zion National Park (Utah)
Image
SubSeries 2.1. Housing – Home Counseling/Housing Development
Level of Description
Scope and Contents
There are housing and Urban Development (HUD) home-counseling operational files from 1982 through 1992. Also includes are various HUD handbooks and information, as well as home counseling operational files for North Las Vegas dated from 1986 to 1991, miscellaneous files pertaining to housing development, files documenting Ruby Duncan Manor and the Cove Hotel.
Archival Collection
Collection Name: Ruby Duncan Collection on Operation Life
Box/Folder: N/A
Archival Component
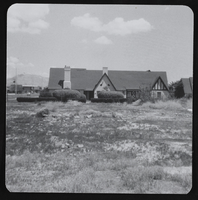
Wengert House: photographic print
Date
Archival Collection
Description
Image
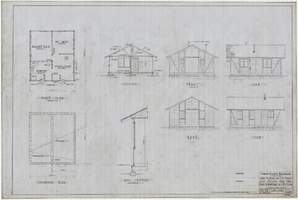
Architectural drawing of cabin for power house attendant, Zion National Park, Utah, elevation and sections, June 10, 1926
Date
Archival Collection
Description
Floor and foundation plans, sections and exterior elevations for power house attendant's cabin at Zion National Park, Utah. "Drawn by G.L.W. Traced by M.F.C. Checked by R.H.W. Date"June 10, 1926. Revised Dec. 21, 1926. Scale as noted. Drawing No. 45587." "15794." "Revised Dec. 21, 1926. Retraced as constructed changes made."
Site Name: Zion National Park (Utah)
Image
Houses: Beckley House, 1974 to 1983
Level of Description
Archival Collection
Collection Name: UNLV Libraries Collection of Regional History Files
Box/Folder: Box 28
Archival Component
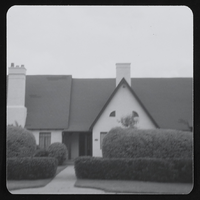
Wengert House: photographic print
Date
Archival Collection
Description
Image
