Search the Special Collections and Archives Portal
Search Results
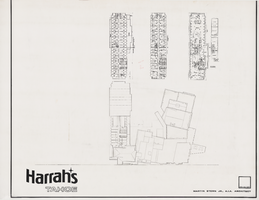
Architectural drawing of Harrah's Tahoe (Stateline, Nev.), cover sheet, November 25, 1981
Date
Archival Collection
Description
Cover sheet for the Harrah's Tahoe. Original material: mylar. Drawn by: J.J.A. Berton Charles Severson, architect; Brian Walter Webb, architect.
Site Name: Harrah's Tahoe
Address: 15 Highway 50
Image

Aerial photograph of Harrah's properties and Harvey's Lake Tahoe (Stateline, Nev.), circa 1960
Date
Archival Collection
Description
The Harrah's properties and Harvey's tower (under construction) at Stateline, Nevada.
Site Name: Harrah's Tahoe
Address: 15 Highway 50
Image
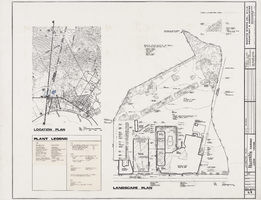
Architectural drawing of Harrah's Tahoe (Stateline, Nev.), landscape plan, April 15, 1973
Date
Archival Collection
Description
Landscaping plans for the construction of the Harrah's Lake Tahoe resort. Includes plant legend. Printed on mylar. Berton Charles Severson, architect; Brian Walter Webb, architect.
Site Name: Harrah's Tahoe
Address: 15 Highway 50
Image
Harrah's Club Tahoe (Harrah's Lake Tahoe), Stateline, NV: internal control report, newspaper and magazine articles, and gaming license data, 1980-1983, undated
Level of Description
Archival Collection
Collection Name: Gary W. Royer Collection on Gaming
Box/Folder: Box 061 (Restrictions apply)
Archival Component
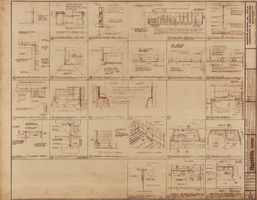
Architectural drawing of Harrah's Tahoe (Stateline, Nev.), miscellaneous interior details, December 1, 1971
Date
Archival Collection
Description
Bathroom details and elevations for the construction of Harrah's Lake Tahoe. Drawn by Jack W. Includes revision dates. Facsimile. Berton Charles Severson, architect; Brian Walter Webb, architect.
Site Name: Harrah's Tahoe
Address: 15 Highway 50
Image
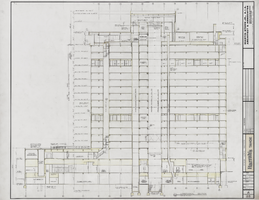
Architectural drawing of Harrah's Tahoe (Stateline, Nev.), tower long section, December 1, 1971
Date
Archival Collection
Description
Architectural plans for the construction of the tower at Harrah's Lake Tahoe. Includes revision dates. Original material: mylar. Berton Charles Severson, architect; Brian Walter Webb, architect; Redmond, delineator.
Site Name: Harrah's Tahoe
Address: 15 Highway 50
Image
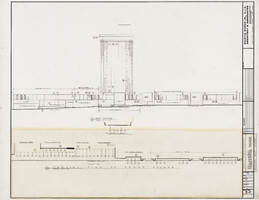
Architectural drawing of Harrah's Tahoe (Stateline, Nev.), architectural precast concrete, December 1, 1971
Date
Archival Collection
Description
Schematic exterior elevations for the architectural precast concrete for the construction of the Harrah's Tahoe resort. Includes revision dates. Drawn by B.D. Printed on mylar. Berton Charles Severson, architect; Brian Walter Webb, architect.
Site Name: Harrah's Tahoe
Address: 15 Highway 50
Image
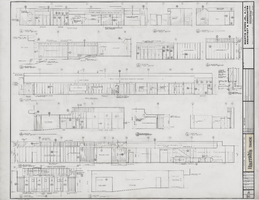
Architectural drawing of Harrah's Tahoe (Stateline, Nev.), interior elevations, December 15, 1971
Date
Archival Collection
Description
First floor interior elevations for the construction of Harrah's Lake Tahoe. Also drawn by P.S. Includes revision dates. Original material: mylar. F. Matsumoto, delineator; Berton Charles Severson, architect; Brian Walter Webb, architect.
Site Name: Harrah's Tahoe
Address: 15 Highway 50
Image
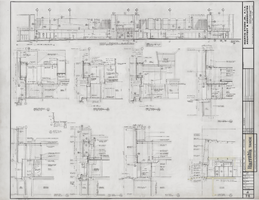
Architectural drawing of Harrah's Tahoe (Stateline, Nev.), remodel of west façade, December 1, 1971
Date
Archival Collection
Description
Architectural plans for construction at the Harrah's Tahoe. Additive alternate number 4. Original material: mylar. Drawn by: U.A. Job captain: L.H.S. Checked by: M.T. Berton Charles Severson, architect; Brian Walter Webb, architect.
Site Name: Harrah's Tahoe
Address: 15 Highway 50
Image
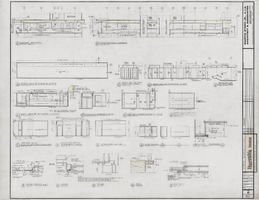
Architectural drawing of Harrah's Tahoe (Stateline, Nev.), interior elevation of skyroom, December 1, 1971
Date
Archival Collection
Description
Architectural plans for construction at the Harrah's Tahoe. Additive alternate number 7. Original material: mylar. Job captain: W.P. Checked by: M.T. F. Matsumoto, delineator; Berton Charles Severson, architect; Brian Walter Webb, architect.
Site Name: Harrah's Tahoe
Address: 15 Highway 50
Image
