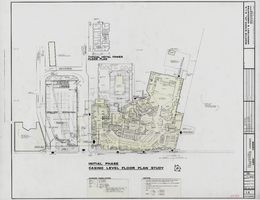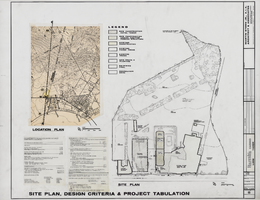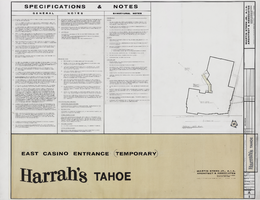Search the Special Collections and Archives Portal
Search Results
The Stateline Restaurant Showroom at Harrah's Lake Tahoe: photographic print, approximately 1969 to 1979
Level of Description
Archival Collection
Collection Name: Harrah’s Entertainment, Inc. Photograph Collection
Box/Folder: Folder 01
Archival Component
Frank Sinatra and John Denver performing at Harrah's Lake Tahoe: photographic print, 1975
Level of Description
Archival Collection
Collection Name: Harrah’s Entertainment, Inc. Photograph Collection
Box/Folder: Folder 02
Archival Component

Architectural drawing of Harrah's Tahoe (Stateline, Nev.), casino level floor plan study, August 28, 1970
Date
Archival Collection
Description
Initial phase casino level floor plan study for the construction of the Harrah's Lake Tahoe resort. Includes revision dates, notes, and gaming tabulation. Printed on mylar. Berton Charles Severson, architect; Brian Walter Webb, architect.
Site Name: Harrah's Tahoe
Address: 15 Highway 50
Image
Harrah’s Entertainment, Inc. Photograph Collection
Identifier
Abstract
The Harrah’s Entertainment, Inc. Photograph Collection contains black-and-white and color photographic prints, negatives, postcards, and slides of William "Bill" Harrah at events in Nevada between approximately 1930 and 1991. Also included are views of Harrah’s Nevada properties including Harrah’s Lake Tahoe Hotel and Casino, Harrah’s Reno Hotel and Casino, and the Holiday Inn Hotel and Casino (that later became Harrah’s Las Vegas Hotel and Casino).
Archival Collection

Architectural drawing of Harrah's Tahoe (Stateline, Nev.), phase II, typical floor plans, March 28, 1973
Date
Archival Collection
Description
Architectural plans for the expansion of the tower of Harrah's Tahoe. Typical floor plans for 4th thru 15th and 17th floors. Original material: mylar. Scale: 1/8 inch = 1 foot. Includes key plan. Drawn by: Tony. Job captain: W.P. Checked by: M.T. Berton Charles Severson, architect; Brian Walter Webb, architect.
Site Name: Harrah's Tahoe
Address: 15 Highway 50
Image

Architectural drawing of Harrah's Tahoe (Stateline, Nev.), site plan, design criteria, and project tabulation, April 12, 1973
Date
Archival Collection
Description
Site plan, location plan, design criteria, and project tabulation for the construction of the Harrah's Lake Tahoe resort. Printed on mylar. Berton Charles Severson, architect; Brian Walter Webb, architect.
Site Name: Harrah's Tahoe
Address: 15 Highway 50
Image
Grand opening Harrah's Tahoe Hotel, Eileen Brookman standing at right, 1973 November
Level of Description
Archival Collection
Collection Name: Eileen Brookman Photographs
Box/Folder: Folder 01
Archival Component

Architectural drawing of Harrah's Tahoe (Stateline, Nev.), east casino entrance site plan, specifications, and notes, October 5, 1971
Date
Archival Collection
Description
Temporary site plans, specifications, and notes for the construction of the Harrah's Lake Tahoe resort east casino entrance. Prepared by F.A. Printed on mylar. Berton Charles Severson, architect; Brian Walter Webb, architect.
Site Name: Harrah's Tahoe
Address: 15 Highway 50
Image
Jewel Brown performing at Harrah's Lake Tahoe, Nevada: candid photograph, approximately 1962
Level of Description
Archival Collection
Collection Name: Jerry Jackson Papers
Box/Folder: Box 01
Archival Component
Harrah's Lake Tahoe: South Shore Room stage area floor plan, undated
Level of Description
Archival Collection
Collection Name: UNLV University Libraries Collection of Architecture Drawings
Box/Folder: Roll 75
Archival Component
