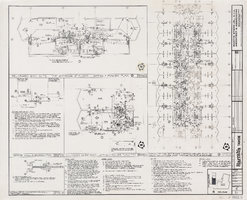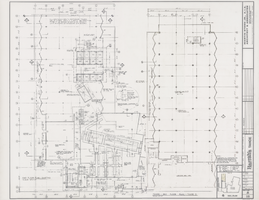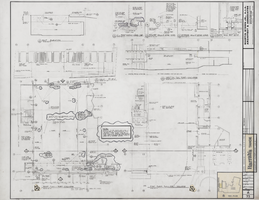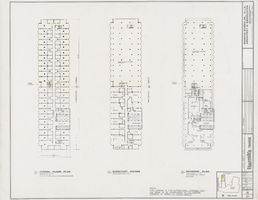Search the Special Collections and Archives Portal
Search Results
Harrah’s Entertainment, Inc. Photograph Collection
Identifier
Abstract
The Harrah’s Entertainment, Inc. Photograph Collection contains black-and-white and color photographic prints, negatives, postcards, and slides of William "Bill" Harrah at events in Nevada between approximately 1930 and 1991. Also included are views of Harrah’s Nevada properties including Harrah’s Lake Tahoe Hotel and Casino, Harrah’s Reno Hotel and Casino, and the Holiday Inn Hotel and Casino (that later became Harrah’s Las Vegas Hotel and Casino).
Archival Collection

Architectural drawing of Harrah's Tahoe (Stateline, Nev.), phase II, typical guest room floor plan and detail, March 28, 1973
Date
Archival Collection
Description
Architectural plans for the expansion of the tower of Harrah's Tahoe. Includes lighting and power plan. Original material: mylar. Drawn by: R.J. Job captain: W.L. Berton Charles Severson, architect; Brian Walter Webb, architect.
Site Name: Harrah's Tahoe
Address: 15 Highway 50
Image
Harrah's Hotel and Casino: Lake Tahoe, Stateline, Nevada, 1971 April 5; 1981 December 29
Level of Description
Archival Collection
Collection Name: Martin Stern Architectural Records
Box/Folder: N/A
Archival Component

Architectural drawing of Harrah's Tahoe (Stateline, Nev.), phase II, tower, 2nd floor plan, phase II, March 28, 1973
Date
Archival Collection
Description
Architectural plans for the expansion of the tower of Harrah's Tahoe. Original material: mylar. Scale: 1/8 inch = 1 foot. Includes key plan. Drawn by: T.P.A. Job captain: W.P. Checked by: M.T. Berton Charles Severson, architect; Brian Walter Webb, architect.
Site Name: Harrah's Tahoe
Address: 15 Highway 50
Image

Architectural drawing of Harrah's Tahoe (Stateline, Nev.), porte-cochère, plans, elevations, and sections, additive alternate no. 3, December 1, 1971
Date
Archival Collection
Description
Alternate plans, elevations and sections for the addition of the Harrah's Lake Tahoe porte-cochère. Includes key plan and revision dates. Drawn by V.M and R.B. Original material: mylar. Berton Charles Severson, architect; Brian Walter Webb, architect.
Site Name: Harrah's Tahoe
Address: 15 Highway 50
Image
Harrah’s Entertainment Corporate Archives
Identifier
Abstract
The Harrah’s Entertainment Corporate Archives (dating from 1811 to 2004 with the bulk of the materials dating from 1940 to 2000) contain the promotional and corporate files of Harrah’s Entertainment Inc. and its predecessors, as well as Bill Harrah’s personal papers and card game collection. The materials were compiled and developed as a corporate archive by Harrah's Entertainment, Inc.’s Corporate Communications Department. The collection is primarily comprised of casino and employee periodicals, reports, manuals, promotional files, ephemera, and newspaper articles that document Bill Harrah’s casinos in Reno, Nevada and Lake Tahoe as well as Harrah’s Inc., Holiday Inns, Inc., Holiday Corporation, the Promus Companies, and Harrah’s Entertainment, Inc. Also included are photographs that document the construction of Harrah’s properties, business operations, the people who worked and performed at Harrah’s properties, and Bill Harrah’s automobile collection. The collection also contains Bill Harrah’s collection of playing cards and card games. Also included are photographs of the Harrah family.
Archival Collection
Harrah's Lake Tahoe, Martin Stern Jr.'s original conceptual design: photographic print, approximately 1971 to 1981
Level of Description
Archival Collection
Collection Name: Harrah’s Entertainment, Inc. Photograph Collection
Box/Folder: Folder 01
Archival Component
Harrah's Lake Tahoe, Martin Stern Jr.'s revised conceptual design: photographic print, approximately 1971 to 1981
Level of Description
Archival Collection
Collection Name: Harrah’s Entertainment, Inc. Photograph Collection
Box/Folder: Folder 01
Archival Component
Harrah's Lake Tahoe tower conceptual rendering by Martin Stern Jr: photographic print, approximately 1971 to 1981
Level of Description
Archival Collection
Collection Name: Harrah’s Entertainment, Inc. Photograph Collection
Box/Folder: Oversized Box SH-065
Archival Component

Architectural drawing of Harrah's Tahoe (Stateline, Nev.), phase II, initial master plan, typical tower, dignitary and skyroom floor, March 28, 1973
Date
Archival Collection
Description
Architectural plans for the expansion of the tower of Harrah's Tahoe. Original material: mylar. Scale: 1/16 inch = 1 foot. Includes key plan. Also drawn by: J.J.A. Job captain: W.P. Checked by: M.T. F. Matsumoto, delineator; Berton Charles Severson, architect; Brian Walter Webb, architect.
Site Name: Harrah's Tahoe
Address: 15 Highway 50
Image
