Search the Special Collections and Archives Portal
Search Results
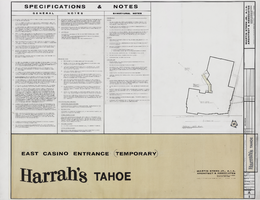
Architectural drawing of Harrah's Tahoe (Stateline, Nev.), east casino entrance site plan, specifications, and notes, October 5, 1971
Date
Archival Collection
Description
Temporary site plans, specifications, and notes for the construction of the Harrah's Lake Tahoe resort east casino entrance. Prepared by F.A. Printed on mylar. Berton Charles Severson, architect; Brian Walter Webb, architect.
Site Name: Harrah's Tahoe
Address: 15 Highway 50
Image
Bill Harrah with Martin Stern Jr. signing a girder at the topping out ceremony for the Harrah's Lake Tahoe Hotel Tower: photographic print, 1972
Level of Description
Archival Collection
Collection Name: Harrah’s Entertainment, Inc. Photograph Collection
Box/Folder: Folder 01
Archival Component
Dancers from Shaw-Hitchcock Productions' dance performance, possibly at Harrah's Lake Tahoe, Lake Tahoe, Nevada: photographic print, approximately 1959 to 1969
Level of Description
Archival Collection
Collection Name: Matt Gregory Photograph Collection
Box/Folder: Folder 01
Archival Component
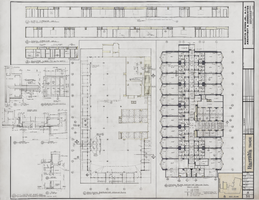
Architectural drawing of Harrah's Tahoe (Stateline, Nev.), tower typical floor plan, reflected ceiling plan, December 1, 1971
Date
Archival Collection
Description
Reflected ceiling plans and corridor elevations for the construction of Harrah's Lake Tahoe. Includes revision dates and key plan. Drawn by Pete. Original material: mylar. Berton Charles Severson, architect; Brian Walter Webb, architect.
Site Name: Harrah's Tahoe
Address: 15 Highway 50
Image
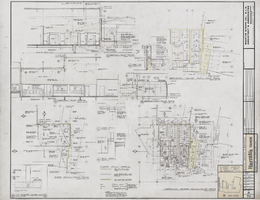
Architectural drawing of Harrah's Tahoe (Stateline, Nev.), plans, sections, and elevation additive alternate no. 1, December 1, 1971
Date
Archival Collection
Description
Alternate plans, sections, and elevations for the addition of toilet rooms at Harrah's Lake Tahoe. Includes key plan and revision dates. Drawn by B.D. and V.M. Original material: mylar. Berton Charles Severson, architect; Brian Walter Webb, architect.
Site Name: Harrah's Tahoe
Address: 15 Highway 50
Image
Bill Harrah's house: exterior elevation drawings of Harrah home in Lake Tahoe by architect William C. Wagner, brochures about Harrah's Middle Fork Lodge, and construction photographs, 1962, 1988
Level of Description
Archival Collection
Collection Name: Harrah’s Entertainment Corporate Archives
Box/Folder: Box 126
Archival Component
Kenny Rogers, Verna Harrah, Bill Harrah, and Steve Martin (identified left to right) at Last Entertainer Dinner at Villa Harrah, Lake Tahoe, Nevada: photographic print, approximately 1970 to 1979
Level of Description
Archival Collection
Collection Name: Harrah’s Entertainment, Inc. Photograph Collection
Box/Folder: Folder 02
Archival Component
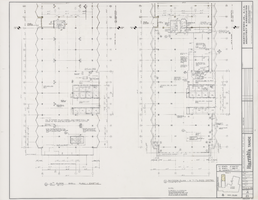
Architectural drawing of Harrah's Tahoe (Stateline, Nev.), phase II, skyroom and typical shell floor plan, March 28, 1973
Date
Archival Collection
Description
Architectural plans for the expansion of the tower of Harrah's Tahoe. Existing 16th floor shell plan and 18th floor skyroom plan. Original material: mylar. Scale: 1/8 inch = 1 foot. Includes key plan. Drawn by: Pete. Job captain: W.P. Checked by: M.T. Berton Charles Severson, architect; Brian Walter Webb, architect.
Site Name: Harrah's Tahoe
Address: 15 Highway 50
Image
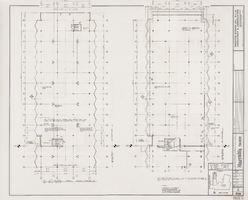
Architectural drawing of Harrah's Tahoe (Stateline, Nev.), phase II, skyroom and 16th floor plan, March 28, 1973
Date
Archival Collection
Description
Architectural plans for the expansion of the tower of Harrah's Tahoe. Phase II of 16th floor shell plan and 18th floor skyroom plan. Original material: mylar. Scale: 1/8 inch = 1 foot. Includes key plan. Drawn by: Pete. Job captain: W.P. Checked by: M.T. Berton Charles Severson, architect; Brian Walter Webb, architect.
Site Name: Harrah's Tahoe
Address: 15 Highway 50
Image
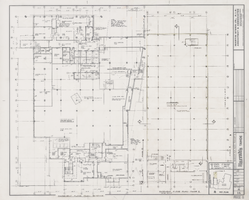
Architectural drawing of Harrah's Tahoe (Stateline, Nev.), phase II, partial basement floor plan, phase II, March 28, 1973
Date
Archival Collection
Description
Architectural plans for the expansion of the tower of Harrah's Tahoe. Original material: mylar. Scale: 1/8 inch = 1 foot. Includes key plan. Job captain: W.P. Checked by: M.T. Berton Charles Severson, architect; Brian Walter Webb, architect.
Site Name: Harrah's Tahoe
Address: 15 Highway 50
Image
