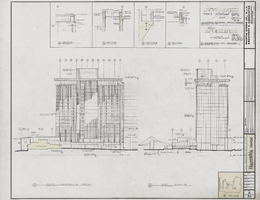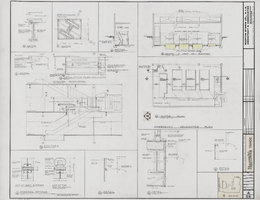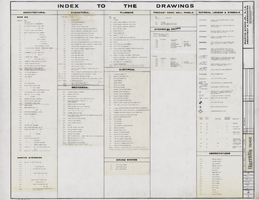Search the Special Collections and Archives Portal
Search Results

Architectural drawing of Harrah's Tahoe (Stateline, Nev.), external elevations, south and east, December 1, 1971
Date
Archival Collection
Description
South and east elevations and sections for the construction of Harrah's Lake Tahoe. Includes revision dates and key plan. Drawn by Tony. Original material: mylar. Berton Charles Severson, architect; Brian Walter Webb, architect.
Site Name: Harrah's Tahoe
Address: 15 Highway 50
Image
Harrah's located in Lake Tahoe: photographic print, 1998 April 25
Level of Description
Archival Collection
Collection Name: Dennis McBride Photograph Collection
Box/Folder: Folder 035
Archival Component
Speech on dedication of Harrah's Lake Tahoe Hotel, 1973 November 10
Level of Description
Archival Collection
Collection Name: Howard Cannon Papers
Box/Folder: Box 08 (Speeches)
Archival Component

Architectural drawing of Harrah's Tahoe (Stateline, Nev.), emergency generator plan and sections, April 5, 1972
Date
Archival Collection
Description
Emergency generator and escalator plans for the construction of Harrah's Lake Tahoe. Includes key plan and revision dates. Drawn by W.P. Original material: mylar. Berton Charles Severson, architect; Brian Walter Webb, architect.
Site Name: Harrah's Tahoe
Address: 15 Highway 50
Image

Index to architectural drawings, material and symbol legend, Harrah's Tahoe (Stateline, Nev.), December 1, 1971
Date
Archival Collection
Description
Architectural plans for the construction of the Harrah's Tahoe; delineator identified as Jim, B.; printed on mylar. Berton Charles Severson, architect; Brian Walter Webb, architect.
Site Name: Harrah's Tahoe
Address: 15 Highway 50
Text

Architectural drawing of Harrah's Tahoe (Stateline, Nev.), complete skyroom floor plan, December 1, 1971
Date
Archival Collection
Description
Architectural plans for construction at the Harrah's Tahoe. Additive alternate number 7. Original material: mylar. Includes key plan and notes. Drawn by P. Job captain: L.H.S. Checked by: M.T. Berton Charles Severson, architect; Brian Walter Webb, architect.
Site Name: Harrah's Tahoe
Address: 15 Highway 50
Image
Kanpai dancers at Harrah's Lake Tahoe, Lake Tahoe, Nevada: photographic print, 1974
Level of Description
Archival Collection
Collection Name: Matt Gregory Photograph Collection
Box/Folder: Folder 01
Archival Component
Kanpai dancers at Harrah's Lake Tahoe, Lake Tahoe, Nevada: photographic print, 1974
Level of Description
Archival Collection
Collection Name: Matt Gregory Photograph Collection
Box/Folder: Folder 01
Archival Component
Kanpai dancers at Harrah's Lake Tahoe, Lake Tahoe, Nevada: photographic print, 1974
Level of Description
Archival Collection
Collection Name: Matt Gregory Photograph Collection
Box/Folder: Folder 01
Archival Component
Kanpai dancers at Harrah's Lake Tahoe, Lake Tahoe, Nevada: photographic print, 1974
Level of Description
Archival Collection
Collection Name: Matt Gregory Photograph Collection
Box/Folder: Folder 01
Archival Component
