Search the Special Collections and Archives Portal
Search Results
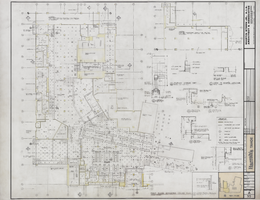
Architectural drawing of Harrah's Tahoe (Stateline, Nev.), first floor reflected ceiling plan, December 1, 1971
Date
Archival Collection
Description
First floor details and reflected ceiling plan for the construction of Harrah's Lake Tahoe. Includes revision dates and key plan. Drawn by Tony. Original material: mylar. Berton Charles Severson, architect; Brian Walter Webb, architect.
Site Name: Harrah's Tahoe
Address: 15 Highway 50
Image
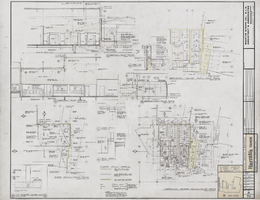
Architectural drawing of Harrah's Tahoe (Stateline, Nev.), plans, sections, and elevation additive alternate no. 1, December 1, 1971
Date
Archival Collection
Description
Alternate plans, sections, and elevations for the addition of toilet rooms at Harrah's Lake Tahoe. Includes key plan and revision dates. Drawn by B.D. and V.M. Original material: mylar. Berton Charles Severson, architect; Brian Walter Webb, architect.
Site Name: Harrah's Tahoe
Address: 15 Highway 50
Image
Harrah's Reno and Lake Tahoe, Nevada, calendar depicting various celebrities, 1966
Level of Description
Archival Collection
Collection Name: UNLV University Libraries Collection of Nevada Calendars
Box/Folder: Oversized Box 02
Archival Component
Highway 50 at Stateline, Nevada, before Harrah's Stateline (Harrah's Lake Tahoe) was built: photographic print, approximately 1949 to 1955
Level of Description
Archival Collection
Collection Name: Harrah’s Entertainment, Inc. Photograph Collection
Box/Folder: Folder 01
Archival Component
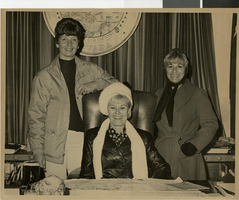
Photograph of Assemblywoman Eileen Brookman at the grand opening of Harrah's Tahoe Hotel, Carson City, NV, November 1973
Date
Archival Collection
Description
Image
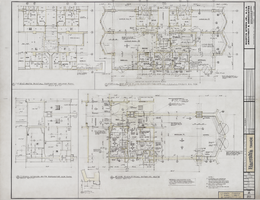
Architectural drawing of Harrah's Tahoe (Stateline, Nev.), typical suite plan and end suite plan, December 1, 1971
Date
Archival Collection
Description
Suite plans for the construction of the Harrah's Lake Tahoe. Includes revision dates. Drawn by P. Original material: mylar. Berton Charles Severson, architect; Brian Walter Webb, architect.
Site Name: Harrah's Tahoe
Address: 15 Highway 50
Image

Architectural drawing of Harrah's Tahoe (Stateline, Nev.), phase II, first floor plan, March 28, 1973
Date
Archival Collection
Description
Architectural plans for the expansion of the tower of Harrah's Tahoe. Original material: mylar. Scale: 1/8 inch = 1 foot. Includes key plan. Checked by: M.T. John T. Iwamoto, delineator; Berton Charles Severson, architect; Brian Walter Webb, architect.
Site Name: Harrah's Tahoe
Address: 15 Highway 50
Image
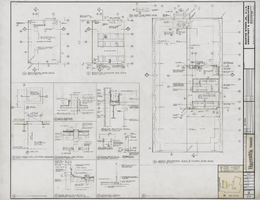
Architectural drawing of Harrah's Tahoe (Stateline, Nev.), tower roof plan and elevator machine room, December 1, 1971
Date
Archival Collection
Description
Roof plans and details for the construction of the Harrah's Lake Tahoe. Includes revision dates and key plan. Drawn by P. Original material: mylar. Berton Charles Severson, architect; Brian Walter Webb, architect.
Site Name: Harrah's Tahoe
Address: 15 Highway 50
Image
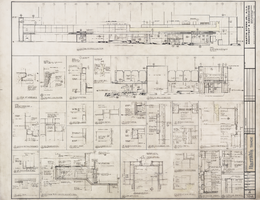
Architectural drawing of Harrah's Tahoe (Stateline, Nev.), exterior north and west wall elevations and details, December 1, 1971
Date
Archival Collection
Description
North and west wall elevations and details for the construction of Harrah's Lake Tahoe. Includes revision dates. Drawn by MAH. Original material: mylar. Berton Charles Severson, architect; Brian Walter Webb, architect.
Site Name: Harrah's Tahoe
Address: 15 Highway 50
Image

Architectural drawing of Harrah's Tahoe (Stateline, Nev.), first floor interior elevation key plan, December 1, 1971
Date
Archival Collection
Description
First floor key plan for the construction of Harrah's Lake Tahoe. Includes revision dates. Drawn by JJA. Original material: mylar. Berton Charles Severson, architect; Brian Walter Webb, architect.
Site Name: Harrah's Tahoe
Address: 15 Highway 50
Image
