Search the Special Collections and Archives Portal
Search Results
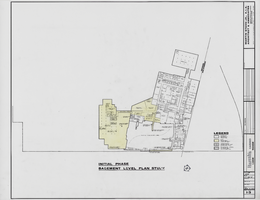
Architectural drawing of Harrah's Tahoe (Stateline, Nev.), basement level plan study, December 15, 1970
Date
Archival Collection
Description
Initial phase basement level plan study for the construction of the Harrah's Lake Tahoe resort. Printed on mylar. Berton Charles Severson, architect; Brian Walter Webb, architect.
Site Name: Harrah's Tahoe
Address: 15 Highway 50
Image
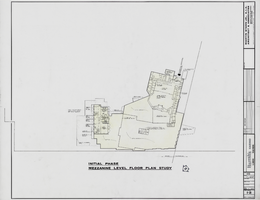
Architectural drawing of Harrah's Tahoe (Stateline, Nev.), mezzanine level floor plan study, December 4, 1970
Date
Archival Collection
Description
Initial phase mezzanine level floor plan study for the construction of the Harrah's Lake Tahoe resort. Printed on mylar. Berton Charles Severson, architect; Brian Walter Webb, architect.
Site Name: Harrah's Tahoe
Address: 15 Highway 50
Image
Harrah's Reno and Harrah's Lake Tahoe tennis court and scoreboard blueprints, and tango dance hall blueprint, 1982 May
Level of Description
Archival Collection
Collection Name: Harrah’s Entertainment Corporate Archives
Box/Folder: Flat File 087
Archival Component
Harrah's Reno and Harrah's Lake Tahoe: poker log forms, coin room reports, and keno forms, 1978-1980
Level of Description
Archival Collection
Collection Name: Gary W. Royer Collection on Gaming
Box/Folder: Box 062 (Restrictions apply)
Archival Component
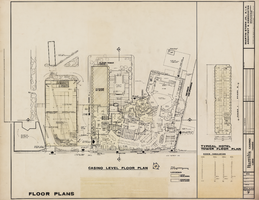
Architectural drawing of Harrah's Tahoe (Stateline, Nev.), casino level floor plan, April 12, 1973
Date
Archival Collection
Description
Casino level floor plan including typical hotel tower floor plan for the construction of the Harrah's Lake Tahoe resort. Includes room tabulation. Printed on mylar. Berton Charles Severson, architect; Brian Walter Webb, architect.
Site Name: Harrah's Tahoe
Address: 15 Highway 50
Image
Opening night at Shaw-Hitchcock Productions' dance show at Harrah's Lake Tahoe, Lake Tahoe, Nevada. Present are Bill Hitchcock, Sonia Shaw, Matt Gregory, an MCA Inc. (Music Corporation of America) agent, Harrah's Lake Tahoe's hotel manager, and Harrah's Lake Tahoe's assistant manager (identified left to right): photographic print, 1959 January 21
Level of Description
Archival Collection
Collection Name: Matt Gregory Photograph Collection
Box/Folder: Folder 01
Archival Component
Harrah's Lake Tahoe magazine advertisement: photographic print, approximately 1960 to 1969
Level of Description
Archival Collection
Collection Name: Harrah’s Entertainment, Inc. Photograph Collection
Box/Folder: Folder 01
Archival Component
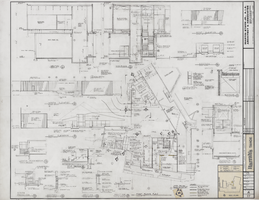
Architectural drawing of Harrah's Tahoe (Stateline, Nev.), south half, first floor plan, December 1, 1971
Date
Archival Collection
Description
Floor plans, sections, and elevations for the south half of the first floor for the construction of Harrah's Lake Tahoe. Includes revision dates and key plan. Printed on mylar. Berton Charles Severson, architect; Brian Walter Webb, architect.
Site Name: Harrah's Tahoe
Address: 15 Highway 50
Image
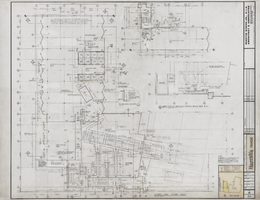
Architectural drawing of Harrah's Tahoe (Stateline, Nev.), casino eye in the sky catwalk plan, December 1, 1971
Date
Archival Collection
Description
Tower second floor and casino eye in the sky catwalk plan for the construction of Harrah's Lake Tahoe. Includes revision dates and key plan. Printed on mylar. Berton Charles Severson, architect; Brian Walter Webb, architect.
Site Name: Harrah's Tahoe
Address: 15 Highway 50
Image
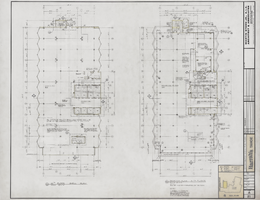
Architectural drawing of Harrah's Tahoe (Stateline, Nev.), skyroom and typical shell floor plan, December 1, 1971
Date
Archival Collection
Description
16th and 18th floor plans for the construction of the Harrah's Lake Tahoe. Drawn by Pete. Includes revision dates and key plan. Original material: mylar. Berton Charles Severson, architect; Brian Walter Webb, architect.
Site Name: Harrah's Tahoe
Address: 15 Highway 50
Image
