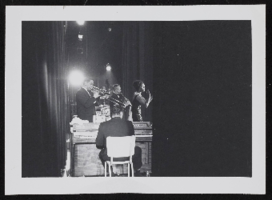Search the Special Collections and Archives Portal
Search Results
Kanpai dancers at Harrah's Lake Tahoe, Lake Tahoe, Nevada: photographic print, 1974
Level of Description
Item
Archival Collection
Matt Gregory Photograph Collection
To request this item in person:
Collection Number: PH-00308
Collection Name: Matt Gregory Photograph Collection
Box/Folder: Folder 01
Collection Name: Matt Gregory Photograph Collection
Box/Folder: Folder 01
Archival Component
Kanpai dancers at Harrah's Lake Tahoe, Lake Tahoe, Nevada: photographic print, 1974
Level of Description
Item
Archival Collection
Matt Gregory Photograph Collection
To request this item in person:
Collection Number: PH-00308
Collection Name: Matt Gregory Photograph Collection
Box/Folder: Folder 01
Collection Name: Matt Gregory Photograph Collection
Box/Folder: Folder 01
Archival Component
Kanpai dancers at Harrah's Lake Tahoe, Lake Tahoe, Nevada: photographic print, 1974
Level of Description
Item
Archival Collection
Matt Gregory Photograph Collection
To request this item in person:
Collection Number: PH-00308
Collection Name: Matt Gregory Photograph Collection
Box/Folder: Folder 01
Collection Name: Matt Gregory Photograph Collection
Box/Folder: Folder 01
Archival Component
Kanpai dancers at Harrah's Lake Tahoe, Lake Tahoe, Nevada: photographic print, 1974
Level of Description
Item
Archival Collection
Matt Gregory Photograph Collection
To request this item in person:
Collection Number: PH-00308
Collection Name: Matt Gregory Photograph Collection
Box/Folder: Folder 01
Collection Name: Matt Gregory Photograph Collection
Box/Folder: Folder 01
Archival Component
Kanpai dancers at Harrah's Lake Tahoe, Lake Tahoe, Nevada: photographic print, 1974
Level of Description
Item
Archival Collection
Matt Gregory Photograph Collection
To request this item in person:
Collection Number: PH-00308
Collection Name: Matt Gregory Photograph Collection
Box/Folder: Folder 01
Collection Name: Matt Gregory Photograph Collection
Box/Folder: Folder 01
Archival Component
Kanpai dancers at Harrah's Lake Tahoe, Lake Tahoe, Nevada: photographic print, 1974
Level of Description
Item
Archival Collection
Matt Gregory Photograph Collection
To request this item in person:
Collection Number: PH-00308
Collection Name: Matt Gregory Photograph Collection
Box/Folder: Folder 01
Collection Name: Matt Gregory Photograph Collection
Box/Folder: Folder 01
Archival Component
Harrah's Lake Tahoe wall mounted signs, Stateline, Nevada, 2021
Level of Description
File
Archival Collection
Northern Nevada Neon Photograph Collection
To request this item in person:
Collection Number: PH-00439
Collection Name: Northern Nevada Neon Photograph Collection
Box/Folder: Digital File 00
Collection Name: Northern Nevada Neon Photograph Collection
Box/Folder: Digital File 00
Archival Component
Harrah's Lake Tahoe wall mounted sign, Stateline, Nevada, 2021
Level of Description
File
Archival Collection
Northern Nevada Neon Photograph Collection
To request this item in person:
Collection Number: PH-00439
Collection Name: Northern Nevada Neon Photograph Collection
Box/Folder: Digital File 00
Collection Name: Northern Nevada Neon Photograph Collection
Box/Folder: Digital File 00
Archival Component

Jewel Brown performing at Harrah's Lake Tahoe, Nevada: candid photograph
Date
1961 to 1963
Archival Collection
Description
Series I. Personal Papers, photographs, and designs
Image

Architectural drawing of Harrah's Tahoe (Stateline, Nev.), end suite floor plan, February 26, 1971
Date
1971-02-26
Archival Collection
Description
End suite floor plan for suites B and C for the construction of the Harrah's Lake Tahoe resort. Printed on mylar. Berton Charles Severson, architect; Brian Walter Webb, architect.
Site Name: Harrah's Tahoe
Address: 15 Highway 50
Image
Pagination
Refine my results
Content Type
Creator or Contributor
Subject
Archival Collection
Digital Project
Resource Type
Material Type
Place
Language
Records Classification
