Search the Special Collections and Archives Portal
Search Results
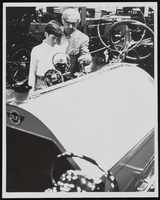
1913 Stutz Series B Bearcat from William Harrah's automobile collection: photographic print
Date
Description
Image
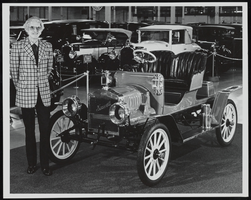
Bill Harrah poses with a 1911 Maxwell automobile from his collection: photographic print
Date
Description
Image
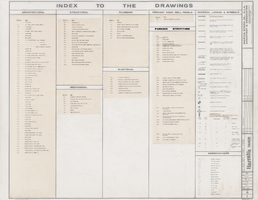
Index to architectural drawings, material and symbol legends, Harrah's Tahoe (Stateline, Nev.), phase II, March 28, 1973
Date
Archival Collection
Description
Architectural plans for the expansion of the tower of Harrah's Tahoe. Original material: mylar. Drawn by: Jim B. Job captain: W. P. Checked by: M. T. Berton Charles Severson, architect; Brian Walter Webb, architect.
Site Name: Harrah's Tahoe
Address: 15 Highway 50
Text
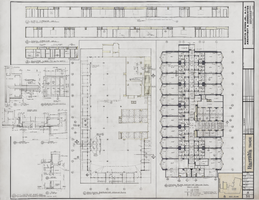
Architectural drawing of Harrah's Tahoe (Stateline, Nev.), tower typical floor plan, reflected ceiling plan, December 1, 1971
Date
Archival Collection
Description
Reflected ceiling plans and corridor elevations for the construction of Harrah's Lake Tahoe. Includes revision dates and key plan. Drawn by Pete. Original material: mylar. Berton Charles Severson, architect; Brian Walter Webb, architect.
Site Name: Harrah's Tahoe
Address: 15 Highway 50
Image

Architectural drawing of Harrah's Tahoe (Stateline, Nev.), phase II, second initial master plan, March 28, 1973
Date
Archival Collection
Description
Architectural plans for the expansion of the tower of Harrah's Tahoe. Original material: mylar. Scale: 1/16 inch = 1 foot. Includes key plan. Drawn by: J.J.A. and T.P.A. Job captain: W.P. Checked by: M.T. Berton Charles Severson, architect; Brian Walter Webb, architect.
Site Name: Harrah's Tahoe
Address: 15 Highway 50
Image

Anthony Gatling, Assistant Professor William F. Harrah College of Hotel Administration: digital photographs
Date
Archival Collection
Description
Image

Darlene Girouard, Harrah College of Hotel Administration on January 22, 2014: digital photographs
Date
Archival Collection
Description
Image
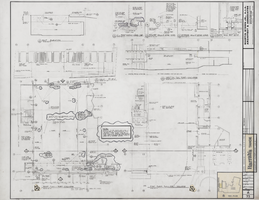
Architectural drawing of Harrah's Tahoe (Stateline, Nev.), porte-cochère, plans, elevations, and sections, additive alternate no. 3, December 1, 1971
Date
Archival Collection
Description
Alternate plans, elevations and sections for the addition of the Harrah's Lake Tahoe porte-cochère. Includes key plan and revision dates. Drawn by V.M and R.B. Original material: mylar. Berton Charles Severson, architect; Brian Walter Webb, architect.
Site Name: Harrah's Tahoe
Address: 15 Highway 50
Image
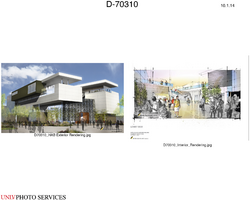
Rendering for William F. Harrah College of Hotel Administration Hospitality Hall building: digital photographs
Date
Archival Collection
Description
Image
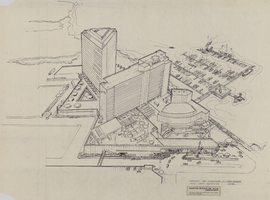
Architectural drawing of Harrah's Marina Hotel Casino (Atlantic City), study of changes at Food Bazaar and lobby entrance, January 25, 1982
Date
Archival Collection
Description
Plans for proposed changes to Harrah's Marina Hotel Casino in Atlantic City. Drawn on tissue paper with pen.
Site Name: Harrah's Marina Resort (Atlantic City)
Address: 777 Harrah's Boulevard, Atlantic City, NJ
Image
