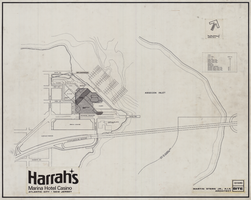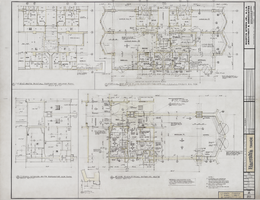Search the Special Collections and Archives Portal
Search Results
USA Today article about gaming and Harrah's Entertainment, Inc., 2003 September 26
Level of Description
Archival Collection
Collection Name: Harrah’s Entertainment Corporate Archives
Box/Folder: Box 037
Archival Component
Harrah's Casino surveillance reports, phone logs, and incident log books, 1994
Level of Description
Archival Collection
Collection Name: Claudine Williams Papers
Box/Folder: Box 28 (Restrictions apply), Box 29 (Restrictions apply)
Archival Component
The Stateline Restaurant Showroom at Harrah's Lake Tahoe: photographic print, approximately 1969 to 1979
Level of Description
Archival Collection
Collection Name: Harrah’s Entertainment, Inc. Photograph Collection
Box/Folder: Folder 01
Archival Component
Frank Sinatra and John Denver performing at Harrah's Lake Tahoe: photographic print, 1975
Level of Description
Archival Collection
Collection Name: Harrah’s Entertainment, Inc. Photograph Collection
Box/Folder: Folder 02
Archival Component

Architectural drawing and index to drawings of Harrah's Marina Hotel Casino (Atlantic City), site plan, December 10, 1983
Date
Archival Collection
Description
Project overview drawings of Harrah's Marina Hotel Casino in Atlantic City from 1983. Printed on mylar.
Site Name: Harrah's Marina Resort (Atlantic City)
Address: 777 Harrah's Boulevard, Atlantic City, NJ
Text
Bill Harrah and Bobbie Gentry on their wedding day: photographic print, 1969 December 18
Level of Description
Archival Collection
Collection Name: Harrah’s Entertainment, Inc. Photograph Collection
Box/Folder: Folder 02
Archival Component

Harrah College of Hotel Administration staff portraits on November 5, 2014: digital photographs
Date
Archival Collection
Description
Image

Harrah Hotel College faculty and staff portraits on October 7, 2014: digital photographs
Date
Archival Collection
Description
Image

Architectural drawing of Harrah's Tahoe (Stateline, Nev.), typical suite plan and end suite plan, December 1, 1971
Date
Archival Collection
Description
Suite plans for the construction of the Harrah's Lake Tahoe. Includes revision dates. Drawn by P. Original material: mylar. Berton Charles Severson, architect; Brian Walter Webb, architect.
Site Name: Harrah's Tahoe
Address: 15 Highway 50
Image

Architectural drawing of Harrah's Tahoe (Stateline, Nev.), phase II, first floor plan, March 28, 1973
Date
Archival Collection
Description
Architectural plans for the expansion of the tower of Harrah's Tahoe. Original material: mylar. Scale: 1/8 inch = 1 foot. Includes key plan. Checked by: M.T. John T. Iwamoto, delineator; Berton Charles Severson, architect; Brian Walter Webb, architect.
Site Name: Harrah's Tahoe
Address: 15 Highway 50
Image
