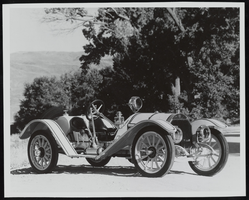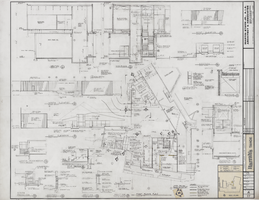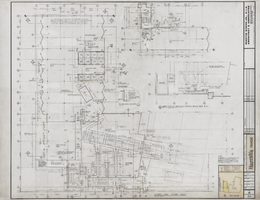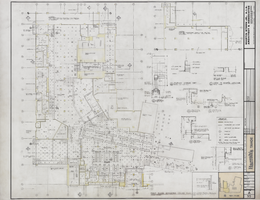Search the Special Collections and Archives Portal
Search Results
"It's a New Beginning" Harrah's Las Vegas employee video, 1997 June
Level of Description
Archival Collection
Collection Name: Claudine Williams Papers
Box/Folder: Box 21 (Restrictions apply)
Archival Component
Harrah's Hotel 50th Anniversary: photgraphic prints and pamphlets, approximately 1987
Level of Description
Archival Collection
Collection Name: UNLV Libraries Single Item Accession Photograph Collection
Box/Folder: Flat File 24
Archival Component

Architectural drawing of Harrah's Tahoe (Stateline, Nev.), phase II, first floor plan, March 28, 1973
Date
Archival Collection
Description
Architectural plans for the expansion of the tower of Harrah's Tahoe. Original material: mylar. Scale: 1/8 inch = 1 foot. Includes key plan. Checked by: M.T. John T. Iwamoto, delineator; Berton Charles Severson, architect; Brian Walter Webb, architect.
Site Name: Harrah's Tahoe
Address: 15 Highway 50
Image
#65864: Harrah's Gift Announcement (30 million dollars), 2007 September 10
Level of Description
Archival Collection
Collection Name: University of Nevada, Las Vegas Creative Services Records (2000s)
Box/Folder: N/A
Archival Component

1913 Mercer Raceabout from William Harrah's automobile collection: photographic print
Date
Description
Image
Performance at Harrah's in Las Vegas, Nevada: photographic slide, approximately 1950 to 1969
Level of Description
Archival Collection
Collection Name: UNLV Libraries Single Item Accession Photograph Collection
Box/Folder: Binder PB-004
Archival Component
Harrah's marquee, Las Vegas, Nevada: photographic slide, approximately 1950 to 1969
Level of Description
Archival Collection
Collection Name: UNLV Libraries Single Item Accession Photograph Collection
Box/Folder: Binder PB-004
Archival Component

Architectural drawing of Harrah's Tahoe (Stateline, Nev.), south half, first floor plan, December 1, 1971
Date
Archival Collection
Description
Floor plans, sections, and elevations for the south half of the first floor for the construction of Harrah's Lake Tahoe. Includes revision dates and key plan. Printed on mylar. Berton Charles Severson, architect; Brian Walter Webb, architect.
Site Name: Harrah's Tahoe
Address: 15 Highway 50
Image

Architectural drawing of Harrah's Tahoe (Stateline, Nev.), casino eye in the sky catwalk plan, December 1, 1971
Date
Archival Collection
Description
Tower second floor and casino eye in the sky catwalk plan for the construction of Harrah's Lake Tahoe. Includes revision dates and key plan. Printed on mylar. Berton Charles Severson, architect; Brian Walter Webb, architect.
Site Name: Harrah's Tahoe
Address: 15 Highway 50
Image

Architectural drawing of Harrah's Tahoe (Stateline, Nev.), first floor reflected ceiling plan, December 1, 1971
Date
Archival Collection
Description
First floor details and reflected ceiling plan for the construction of Harrah's Lake Tahoe. Includes revision dates and key plan. Drawn by Tony. Original material: mylar. Berton Charles Severson, architect; Brian Walter Webb, architect.
Site Name: Harrah's Tahoe
Address: 15 Highway 50
Image
