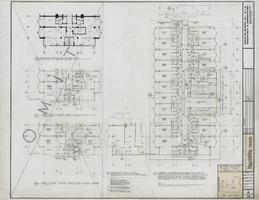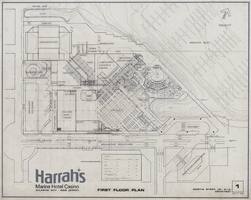Search the Special Collections and Archives Portal
Search Results
Newspaper articles relating to Harrah's Entertainment, Inc., 1975, 2000-2003
Level of Description
Archival Collection
Collection Name: Harrah’s Entertainment Corporate Archives
Box/Folder: Box 093
Archival Component
Scrapbook of German news articles about Harrah's Automobile Collection, 1979
Level of Description
Archival Collection
Collection Name: Harrah’s Entertainment Corporate Archives
Box/Folder: Oversized Box 064
Archival Component
Harrah's Elvis Tribute concert promotional material: sweatshirt and hat, 1994
Level of Description
Archival Collection
Collection Name: Harrah’s Entertainment Corporate Archives
Box/Folder: Oversized Box 073
Archival Component
Bill Harrah and Lloyd Dyer: photographic print, approximately 1970 to 1979
Level of Description
Archival Collection
Collection Name: Harrah’s Entertainment, Inc. Photograph Collection
Box/Folder: Folder 02
Archival Component
Bill Harrah and Bobbie Gentry: photographic print, approximately 1969 to 1970
Level of Description
Archival Collection
Collection Name: Harrah’s Entertainment, Inc. Photograph Collection
Box/Folder: Folder 02
Archival Component
Bill Harrah and Bobbie Gentry: photographic print, approximately 1969 to 1970
Level of Description
Archival Collection
Collection Name: Harrah’s Entertainment, Inc. Photograph Collection
Box/Folder: Folder 02
Archival Component

Architectural drawing of Harrah's Tahoe (Stateline, Nev.), typical floor plans, December 1, 1971
Date
Archival Collection
Description
Typical floor plans and reflected ceiling plans for the construction of Harrah's Lake Tahoe resort. Includes revision dates, notes, and key plan. Drawn by Tony. Printed on mylar. Berton Charles Severson, architect; Brian Walter Webb, architect.
Site Name: Harrah's Tahoe
Address: 15 Highway 50
Image

Architectural drawing of Harrah's Resort Atlantic City, first floor plan, August 10, 1983
Date
Archival Collection
Description
Project overview drawings of Harrah's Marina in Atlantic City from 1983. Shows floor plan with outline of the surrounding site, including the marina area. Includes table with numbers of existing and proposed rooms, games, slots, restaurant seats and parking spaces.
Site Name: Harrah's Marina Resort (Atlantic City)
Address: 777 Harrah's Boulevard, Atlantic City, NJ
Image
First Account and Report for the Estate of William Harrah, 1979 February 22
Level of Description
Archival Collection
Collection Name: Harrah’s Entertainment Corporate Archives
Box/Folder: Box 126
Archival Component
Harrah's Entertainment, Inc. annual reports and electronic report, 2001-2004
Level of Description
Archival Collection
Collection Name: Harrah’s Entertainment Corporate Archives
Box/Folder: Box 024
Archival Component
