Search the Special Collections and Archives Portal
Search Results
Harrah's marquee sign, Reno, Nevada, 2020
Level of Description
Archival Collection
Collection Name: Northern Nevada Neon Photograph Collection
Box/Folder: Digital File 00
Archival Component
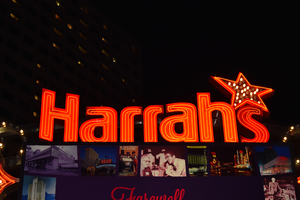
Harrah's Hotel and Casino double mounted sign, Reno, Nevada
Date
Archival Collection
Description
View of the double mounted sign for Harrah's, displaying a farewell message for the closure of the building and views of the removed sign.
219 N Center St, Reno, NV 89501
Image
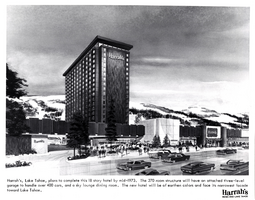
Photograph of a rendering of the Harrah's Tahoe tower (Stateline, Nev.), circa 1972
Date
Archival Collection
Description
Martin Stern's final design of the Harrah's Tahoe tower. Transcribed from photo: "Harrah's, Lake Tahoe, plans to complete this 18 story hotel by mid-1973. The 270 room structure will have an attached three-level garage to handle over 400 cards, and a sky lounge dining room. The new hotel will be of earthen colors and face its narrowest façade toward Lake Tahoe." Transcribed from photo sleeve: "Harrah's Tahoe. Stern's final design as constructed."
Site Name: Harrah's Tahoe
Address: 15 Highway 50
Image
Harrah's Autoworld preliminaries, 1975 September 24
Level of Description
Scope and Contents
This set includes preliminary sketches and an artist’s rendering of an exterior building perspective.
Archival Collection
Collection Name: Martin Stern Architectural Records
Box/Folder: Roll 470
Archival Component
Floppy Disk: Harrah's Showboat Rio Logos, Laughlin Negative, Harrah's Network Log List of Tape for Employee Orientation, undated
Level of Description
Archival Collection
Collection Name: MGM Mirage Records on Mandalay Resort Group
Box/Folder: Box 53
Archival Component
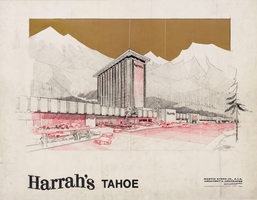
Architectural drawing of Harrah's Tahoe (Stateline, Nev.), cover sheet, 1971
Date
Archival Collection
Description
Architectural plans for the construction of the Harrah's Tahoe. Original material: mylar. Berton Charles Severson, architect; Brian Walter Webb, architect.
Site Name: Harrah's Tahoe
Address: 15 Highway 50
Image
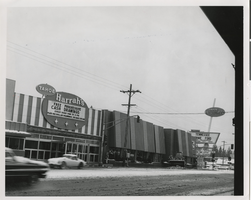
Photograph of Harrah's Tahoe side entrance (Stateline, Nev.), circa mid 1960s
Date
Archival Collection
Description
Side entrance of Harrah's Tahoe.
Site Name: Harrah's Tahoe
Address: 15 Highway 50
Image
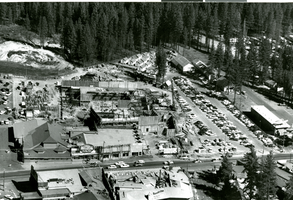
Aerial photograph of Harrah's Stateline Country Club under construction, circa 1958
Date
Archival Collection
Description
Aerial View of Harrah's Stateline Country Club under construction. The country club would later become Harrah's Tahoe.
Site Name: Harrah's Tahoe
Address: 15 Highway 50
Image

Photograph of Harrah's Tahoe front entrance (Stateline, Nev.), circa mid 1960s
Date
Archival Collection
Description
Front entrance and marquee of Harrah's Tahoe.
Site Name: Harrah's Tahoe
Address: 15 Highway 50
Image
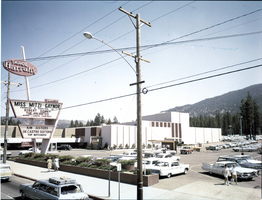
Photograph of the south elevation of Harrah's Tahoe (Stateline, Nev.), circa mid 1960s
Date
Archival Collection
Description
South elevation and parking area of Harrah's Tahoe.
Site Name: Harrah's Tahoe
Address: 15 Highway 50
Image
