Search the Special Collections and Archives Portal
Search Results
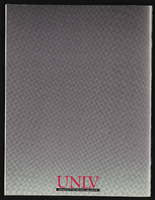
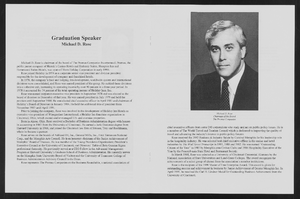
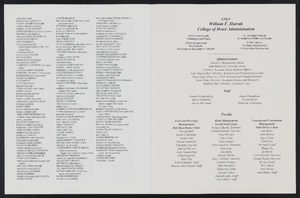

Transcript of interview with Don Ross by Barbara Tabach, February 15, 2017
Date
Archival Collection
Description
At the time of this interview, Don Ross has devoted nearly four inspirational decades of his life in the hotel and hospitality industry. In December 1987, at the age of 29, he accepted a position with Caesars and is now the Vice President of Catering, Conventions & Events for Caesars Palace Las Vegas. Don shares personal stories that lead to his “Don-mode” of providing a high level of customer service. From experiences with his grandparents to an extraordinary upbringing in his parents’ business, Green Chimneys, in Brewster, New York, Don received a surprisingly well-rounded educational foundation. As Don discovered his natural innate ability to serve others in the hospitality industry, he thrived and has never looked back. In recent years, his leadership talents and giving nature have been honored. In 2009, he was one of three distinguished industry executives recognized for their exceptional contributions to the hospitality industry as an “Industry Executive of the Year” during UNLV Harrah College of Hotel Administration’s 5th Annual Vallen Dinner of Distinction. Over the years, he has been honored for his work with Opportunity Village, his Jewish community involvement, and his continued work with Green Chimneys among many other organizations and causes.
Text

Stavan Corbett oral history interview: transcript
Date
Archival Collection
Description
Oral history interview with Stavan Corbett conducted by Nathalie Martinez on November 5, 2018 for the Latinx Voices of Southern Nevada Oral History Project. Barbara Tabach and Rodrigo Vazquez also participate in the questioning. Stavan Corbett is a member of the Latino community who has served as an educator and politician in Las Vegas. Growing up in Las Vegas, Stavan was exposed to various environments that all helped him shape his Latino identity. Stavan was able to appreciate the Catholic and Jewish cultures as well. During the 1970s and '80s his experiences with first and second generation Latinos played a large role in his identity formation, especially as a student. He was the first in his family to graduate from high school and college. Stavan worked in the hotel industry and moved on to work with troubled youth and eventually become a member of the Nevada State Board and the Clark County School Board. His continued work with the Latin Chamber of Commerce has also allowed him to be involved with the Latino Youth Leadership Conference. Subjects discussed include: Identity Struggle, Interracial Relationships, Working in the Hotel Industry, Clark County School District, and Cultural Assimilation.
Text
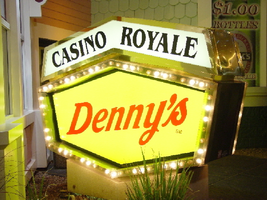
Photographs of Casino Royale and Denny's signs, Las Vegas (Nev.), 2002
Date
Archival Collection
Description
Site address: 3419 S Las Vegas Blvd
Sign owner: Tom Elardi
Sign details: The Casino Royale is located on the east side of the strip facing west, just south of the Venetian. The smaller establishment shares its space with a Denny's restaurant, which was present before the Royale was opened. The exterior is adorned with a stylized, European-esque, architecture, including apparent windows, domes, towers, and a cohesive landscape of connected buildings. The exterior of the Royale is a brightly lit facade of white raceways, lined with incandescent bulbs, boxing in vibrantly toned walls, and subdued neon. The colors correspond with those seen in the sign itself, as well the neon placed inside the edges of the windows. One section displays purple, the next a teal color, next a blue, then a red. Total signage of the property includes a two LED screens, one on the west side of the building, and the other housed in the logo cabinet on the south west corner of the property. Two logo cabinets, one in the aforementioned spot, and the second facing west over the main entrance on the west side of the building. Two double-faced cabinets lie on the northern end of the west side of the building, advertising for Denny's restaurant. Two small logos signs are also placed on the west face of the structure, for Caffe Trilussa.
Sign condition: Structure 5 Surface 5 Lighting 5
Sign form: Fascia
Sign-specific description: Upon the southwest corner of the building, a blue cabinet houses an LED screen in the rectangular body of the cabinet. The cabinet continues upward where the blue steel face supports white channel letters bordered in red neon and filled with incandescent bulbs. The text is written in two lines. The cabinet continues upward and is transformed into the sculpted design of a pink, purple, red, and blue crown on channel faced scrolls and sweeping shapes. The interiors of each section are lined with neon of a corresponding color to the paint treatments. Around to the west side of the building, the same style of text and scrolling adornments are used in a different marquee sign denoting the main entrance to the establishment. The same style of text seen on the southwestern sign is present with the same pattern of scroll work, crafted in a cabinet style, with channel faces. The major difference between the two signs is the size. The main entrance sign is much larger than the corner sign, as well as not having a LED screen incorporated below the text. The western sign possesses more scroll work below the text instead. The neon treatments are the same, as well as the incandescent bulbs, inside of the text. The lower roofline of the property plays host to the small but noticeable signage for Caffe Trilussa. Upon a extended surface of the roof line, two separate signs for the establishment are present. The roof shape is three sided with the signage on the northwest and southwest sides of the extension. Inside a section of the entablature created with white raceways, brown channel letters, spell the text "Trilussa," stretching across the length of the surface. The brown letters sit upon a yellow surface and are filled with incandescent bulbs, which are as wide as the channel letters themselves. Spelled in bent neon tubing, the word "Caffe" is spelled in all capital letters, sitting just above the left hand side of the title text. The right of the collection is occupied by a graphically treated, two-dimensional cut-out of a palm tree. The palm tree is treated on the surface with neon tubing as well. The tubing glows green and a gold corresponding to the graphical treatments. At the northern end of the property, two signs sit outside facing north, south. The double backed, internally lit cabinets represent the advertisements for the Denny's restaurant attached to the Royale. The first is at ground level outside the main entrance of the restaurant, the six sided, green cabinet, sports a yellow plastic face with red graphic text, reading "Denny's" in script text. Around the border of the face, incandescent bulbs run in a raceway pattern, and are covered in a plastic sheath. An angular cabinet rests on top of the other cabinet, creating a shallow peak. The internally lit, white face reads "Casino Royale" in black text. The same cabinet can be seen cantilevering off of the west side of the building above its partner sign. The cabinets are of identical design except for there is no plastic sheath covering the raceway of incandescent bulbs, and the plastic face of the main section of the cabinet is treated in different graphics. The script reads "Denny's" similar red script, but with a different background.
Sign - type of display: Neon; Incandescent; Backlit
Sign - media: Steel; Plastic
Sign - non-neon treatments: Graphics; Paint
Sign animation: Chasing, oscillating
Notes: The incandescent bulbs inside the channel letters of the main text oscillate, while all incandescent bulbs on the raceways along the building chase each other also. The incandescent bulbs, which surround the Denny's cabinet, also chase each other.
Sign environment: The Casino Royale stands independently on it's own even though it is surrounded on all sides by casino giants. To the north stands the Venetian, to the South stands Harrah's, and the Mirage lies west across the street. Yes, the property itself seems to be dwarfed by the immense neighbors, but the ultra bright, clear external signage and facade create a charming and bright environment that announces its presence.
Sign manufacturer: YESCO
Sign - date of installation: 1992
Sign - date of redesign/move: The Royale was once the Nob hill, which was closed in 1980. It was reopened in 1992 as the Casino Royale.
Sign - thematic influences: The theme seems to be tied to a European theme with the French term "Royale" in the title. The scrollwork is reminiscent of confetti or Mardi Gras theme. Such a combination of elements to suggest a theme is seen in the Harrah's property also. The party themed reminiscent sculpted cabinets are also reminiscent of the Fleur de Li. Believe it or not, the property is tied to many other larger, corporate, properties in one respect regarding its facades. The facade of a town or city, shrunken down and stylized into the facade of the property is present all over the Strip. Such properties which utilize this technique, to one degree or the next, include: New York New York, Oshea's, Treasure Island, Bellagio, The Venetian, The Luxor, The Tropicana, and the Excalibur.
Surveyor: Joshua Cannaday
Survey - date completed: 2002
Sign keywords: Chasing; Oscillating; Fascia; Neon; Incandescent; Backlit; Steel; Plastic
Mixed Content
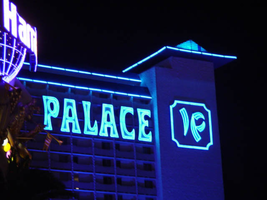
Photographs of Imperial Palace signs, Las Vegas (Nev.), 2002
Date
Archival Collection
Description
Nighttime views of the Imperial Palace Hotel and Casino signs on the Strip. Information about the sign is available in the Southern Nevada Neon Survey Data Sheet.
Site address: 3535 S Las Vegas Blvd
Sign owner: Ralph Engelstad
Sign details: Shadowing Oshea's, the Imperial palace looms high above the street. The tower for the hotel is located just east of the strip, but one of the main entrances is the unique porte-cochere and facade on the east side of the strip. The main tower resides east, seen behind the Harrah's Carnival Court. Signage includes Giant channel letters on the tower, five cabinets of the Imperial Palace logo initials placed along the towers, internally lit sculpted cabinets on the front tower, as well as the an LED screen, and a vastly lit porte- cochere, along with cabinets.
Sign condition: Structure 4 Surface 3 Lighting 4 The structure of the Imperial Palace's main tower signs seem to be intact, while the front towers signage and porte cochere are in great repair. The surfaces of the main tower are rather dull and pale during the day, but the light color aids in the luminescence at night. The lighting is in excellent repair.
Sign form: Fascia; Porte-cochère
Sign-specific description: The structure is themed after an Asian palace, complete with multi tiered swooping tiled Asian style roof lines, and wooden square beams placed to be representative of rice paper doors and windows, and symbols of dragons. Between two gaping square entrances of the front tower, sliding doors almost cower below a giant color LED message center, flanked by two back-lit , color, flex-front, two-dimensional dragons. The dragons stand upright pawing at each side of the central cabinet. The entire array sits on the lowest swooping Asian design roof level in blue tiles. As the building rises upwards, the center section repeats in multi tiered, blue roof lines, finally crowning with a fourth one, peaked at the top. The bottoms of each ones of these rooflines is bordered on the bottom with blue tubes of neon. The two main drives into to covered porte cochere, head east then turn inward, forming a squared U shape. Obviously one door is for entrance and one an exit. The ceiling is comprised of polished aluminum square panels, each one with four large, spherical, incandescent bulbs. The effect is an engaging field of animated bulbs, interrupted only by the presence of five large circular cabinets, which hang facing the floor. One hangs just into the entrance and exit, and one in the center of the north/south connecting sections of the two flanking tunnels, and two more set in the corners. The two just into the mouth, and in the corner of the tunnels, are polished aluminum themselves, with internally lit plastic fronts. These fronts are blue and white, pained graphically with an Asian geometric design, which fills the entire surface. The one cabinet is treated in the same exterior finish, but the design is created out of blue neon. Above the doors to the casino, in this cove, polished channel letters with blue plastic fronts, and borders created with narrow channels, are lined with incandescent bulbs. The tower set back into the property is adorned by a set of two story tall, white channel letters, facing west just below a long blue tiled roof, spell "Imperial Palace" and are filled with blue neon. Letters can be seen on the East face of the tower as well. On the same level of the southern end of the tower, a square, blue, channel edged cabinet, holds the channel letter initials "I" and "P." Another cabinet faces north on the north side of the tower. The channels and initials are lined with blue neon. The same arrangement can be found on the east side of the tower as well. The I and P can also be seen on the north and south end of the tower, but without the border. All of the rooflines on the tower are lined with blue neon as well. Both towers are ambiently lit with blue spotlights, casting a blue hue all over the property. At the very top of the front tower, a spike rises into the air, and is adorned with rings of blue neon.
Sign - type of display: Neon; Incandescent; Backlit
Sign - media: Steel; Plastic
Sign - non-neon treatments: Graphics
Sign animation: Oscillating
Notes: The incandescent bulbs covering the ceiling of the porte cochere, oscillate vibrantly, creating a shimmering cave of light.
Sign environment: The Imperial Palace is placed in an unusual position, with the front tower pushed right up to the street, with cars and taxis zipping in and out of the large square entrances. Just to the north is the Harrah's Carnival Court, which pushes right up to the edge of the north face of the front tower. Just to the south O Shea's sits in the great blue shadow of the Imperial palace.
Sign - date of installation: The hotel opened as the Imperial Palace in 1979. The front tower was built in 1981. The hotel was finished in three phases 1981, 1982, and 1987-1989.
Sign - thematic influences: The Imperial Palace is themed after an Asian palace, signifying the theme through several structural elements seen on the exterior. The stylized roofline, and actual shape of the roof are the representative of the classic eastern palace design seen throughout most Asian cultures in their history. The text on the main towers is stylized and representative of western text written to resemble the graceful brush stroke of Asian characters. Another obvious aspect is the backlit Asian dragons on either side of the giant LED screen on the front of the tower containing the porte-cochere. The Imperial Palace is a themed hotel, revolving around a culture, like that seen in Paris or the Bellagio. The significance of the signage relies in its Porte cochere. Related to the Riviera's parking garage due to the fact that it is located inside of one of the buildings, hidden away from plain sight. The stunning array of incandescent bulbs, lining the ceiling, and reflecting off of the high use of reflective panels. The use of the reflective metals is evidence of the leftover trend massive trend used in the 1970's due to an energy shortage. It itself, is a one of a kind porte-cochere and, is one of the most vibrant still in existence.
Surveyor: Joshua Cannaday
Survey - date completed: 2002
Sign keywords: Oscillating; Fascia; Porte-cochère; Neon; Incandescent; Backlit; Steel; Plastic; Graphics
Mixed Content

Arsya Respati oral history interview: transcript
Date
Archival Collection
Description
Oral history interview with Arsya Respati conducted by Madison Chang on December 4, 2021 for Reflections: The Las Vegas Asian American and Pacific Islander Oral History Project. University of Nevada, Las Vegas (UNLV) student Arsya Respati shares his childhood and upbringing in Jakarta, Indonesia and educational background. He discusses his studies at the international BINUS SCHOOL Simprug in Jakarta and his immigration to the United States with his younger brother to pursue the culinary arts at the William F. Harrah College of Hospitality at UNLV. Arsya Respati talks about his relationship with his parents and their daily communication, his "aunty" who has helped him adjust to American culture and homesickness, his Muslim faith and traditions, and his employment. He also shares his views on Indonesian politics and cultural diversity, and the diversity of Las Vegas.
Text
Goussak, Gregory W.
Gregory Goussak was born January 17, 1961 in Las Vegas, Nevada. He graduated from Chaparral High School in 1979, completed his bachelor’s and master’s degree at the University of Nevada, Las Vegas, and his doctorate through the University of Phoenix.
Greg's childhood was shaped by experiences with Las Vegas' sixth grade centers, challenges with scoliosis, and especially, involvement with B'nai B'rith Youth Organization (BBYO).
Person
