Search the Special Collections and Archives Portal
Search Results
Job #830: Lance Burton in studio for Hacienda Hotel, 1991 July 10
Level of Description
Archival Collection
Collection Name: Greg Cava Photograph Collection
Box/Folder: Box 02
Archival Component
Hacienda Resort Hotel and Casino, Meeting Planners Guide, approximately 1961 to 1990
Level of Description
Archival Collection
Collection Name: UNLV University Libraries Menu Collection
Box/Folder: Box 13
Archival Component
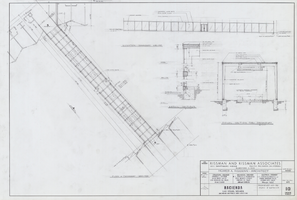
Architectural drawing of the Hacienda (Las Vegas), passageway 600-700 plan and details, May 28, 1963
Date
Archival Collection
Description
Plans for hotel room and public area additions for the Hacienda from 1963-1965. J. L. Cusick and Associates, electrical engineers; Harold L. Epstein and Associates, structural engineers; W. L. Donley and Associates, mechanical engineers.
Site Name: Hacienda
Address: 3590 Las Vegas Boulevard South, Las Vegas, NV
Image
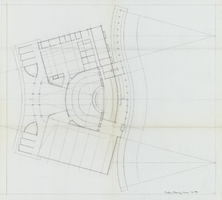
Architectural drawing of the Hacienda (Las Vegas), planning and sketches for the preliminary framing of the first floor casino, 1951-1956
Date
Archival Collection
Description
Preliminary drawing of the framing of the casino area of the Lady Luck, later the Hacienda. Original medium: pencil on paper.
Site Name: Hacienda
Address: 3590 Las Vegas Boulevard South
Image
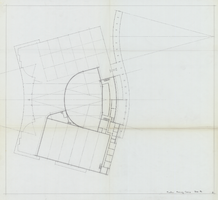
Architectural drawing of the Hacienda (Las Vegas), planning and sketches of the preliminary framing of the second floor casino, 1951-1956
Date
Archival Collection
Description
Preliminary drawing of the framing of the casino area of the Lady Luck, later the Hacienda. Original medium: pencil on paper.
Site Name: Hacienda
Address: 3590 Las Vegas Boulevard South
Image
The Hacienda swimming pool in Las Vegas, Nevada: postcard, approximately 1955 to 1959
Level of Description
Archival Collection
Collection Name: UNLV Libraries Single Item Accession Photograph Collection
Box/Folder: Folder 12
Archival Component
Additions to Las Vegas Hacienda, 1957 September 22; 1957 September 23
Level of Description
Archival Collection
Collection Name: Homer Rissman Architectural Records
Box/Folder: Flat File 167
Archival Component
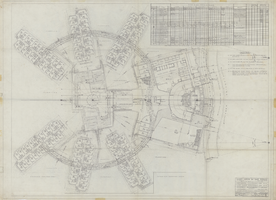
Architectural drawing of the Hacienda (Las Vegas), first floor general plans and finish schedule, March 11, 1955
Date
Archival Collection
Description
Finalized construction plans for the construction of the Lady Luck, later the Hacienda. Drawn by: J.P. Original medium: pencil on paper.
Site Name: Hacienda
Address: 3590 Las Vegas Boulevard South
Image

Architectural drawing of the Hacienda (Las Vegas), proposed structure unfinished preliminary plot plan, May 29, 1954
Date
Archival Collection
Description
Preliminary study of various aspects of the proposed Hacienda. Original medium: pencil on paper.
Site Name: Hacienda
Address: 3590 Las Vegas Boulevard South
Image
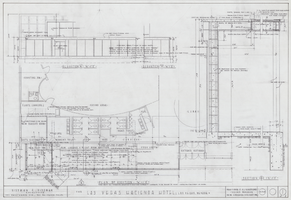
Architectural drawing of the Hacienda (Las Vegas), casino building and the new luggage and flight room, April 15, 1961
Date
Archival Collection
Description
Casino, luggage, and flight room plans and sections for the 214 room addition and alterations to the Hacienda. Sage and Sable Enterprises, Inc., project owners.
Site Name: Hacienda
Address: 3590 Las Vegas Boulevard South
Image
